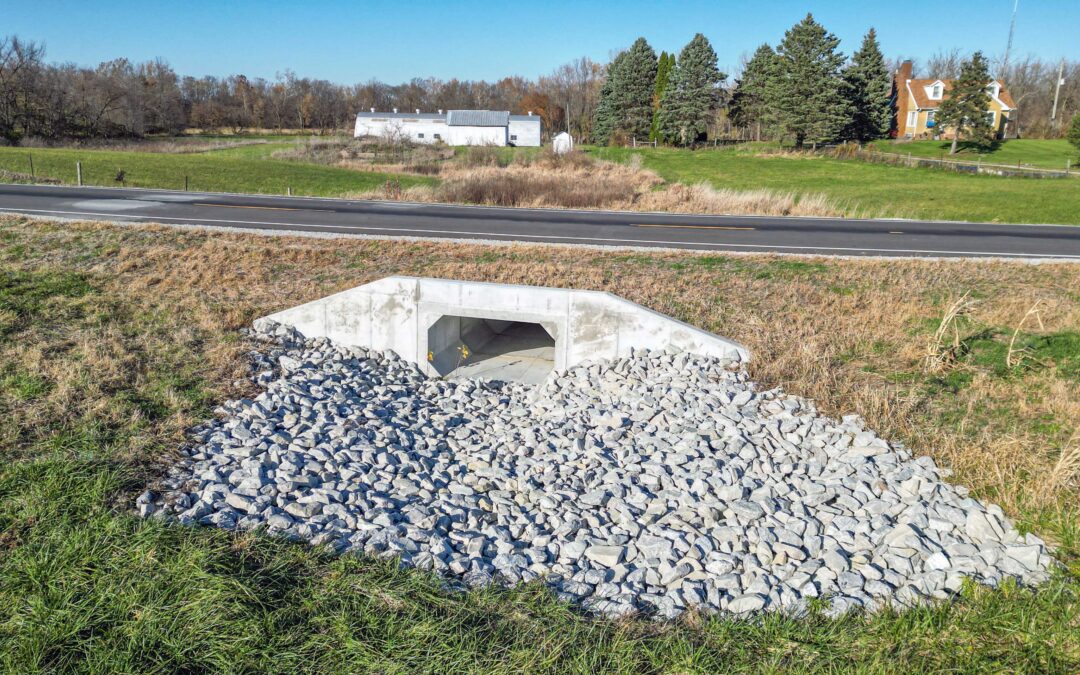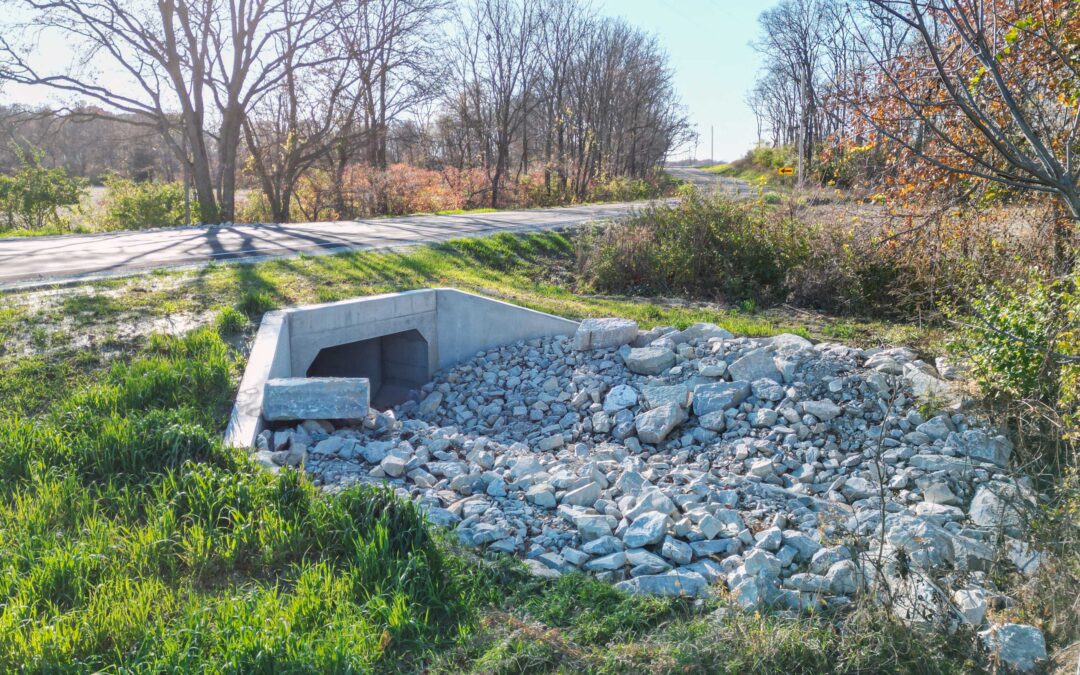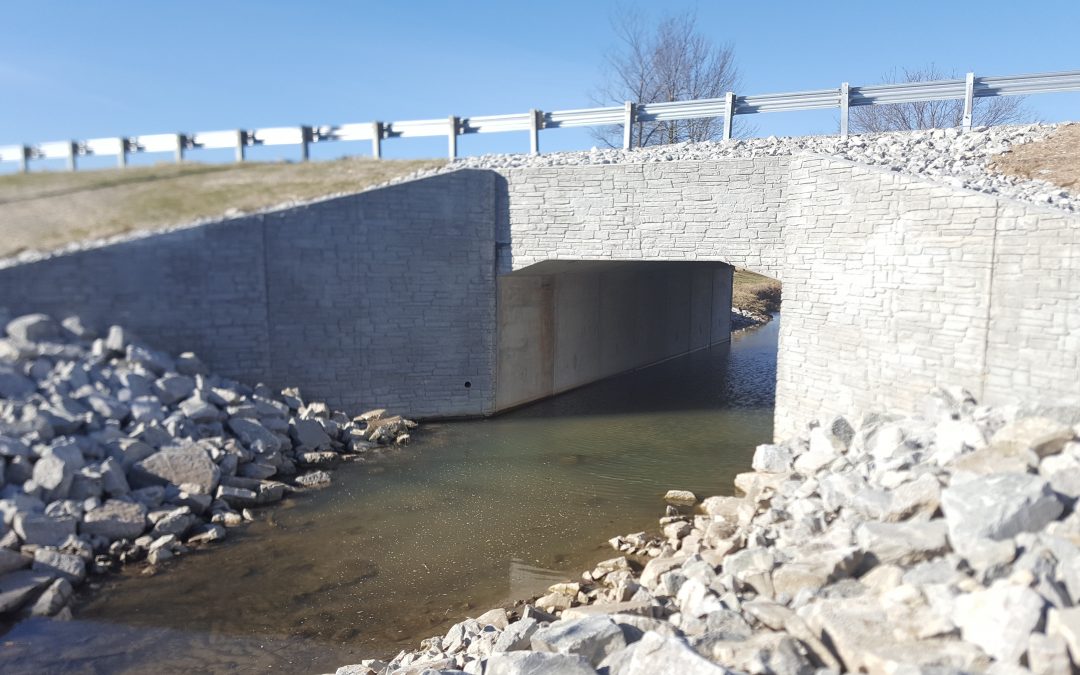
by Toni Takacs | Oct 15, 2024
Boone County, IN
SR 47 Small Structure Replacement 40.10
The existing 72″ metal pipe arch structure under SR 47 in Boone County was rusting along the invert and was too short for the roadway section, resulting in steep drop-offs within a foot of the travel lanes. HWC designed a replacement structure that provided Level 1 lane and shoulder criteria. The structure ends were placed beyond the obstruction-free zone to improve safety and negate the cost of the guardrail. The project design also included hydraulic design, a Level 1 environmental document, and right-of-way engineering. There were no utilities impacted by this project. The construction cost was $320,000.

by Toni Takacs | Oct 15, 2024
Boone County, IN
SR 47 Small Structure Replacement 36.79
The existing twin metal pipe structure under SR 47 in Boone County was heavily deteriorated and regularly blocked with debris. HWC designed a replacement structure with a single-span box large enough to convey the required flows and debris to reduce maintenance efforts. A practical design approach avoided unnecessary waterway impacts that would have triggered mitigation and cost. The project design included completion of hydraulics, a Level 3 environmental document, and right-of-way engineering. Utility impacts and associated right-of-way needs were minimized by adjusting the overhead utility vertically to provide adequate working room under it for OSHA requirements. This minimized both the utility’s costs and INDOT’s. The construction cost was $325,000.

by Toni Takacs | Oct 7, 2022
Hamilton County, IN
Prairie Baptist Road Small Structure 23060 Replacement
HWC completed the design and project management for the replacement of small structure 23060 in Hamilton County. HWC assisted the County in obtaining property information, specifications and drawings of the project, plans of existing structures within the project limits, written reviews to the project, traffic assignments, and utility coordination.
The existing one-lane structure was replaced with a precast reinforced concrete three-sided culvert with wingwalls. The roadway profile was raised 7’ to provide proper sight distance for the 55 mph roadway. The design also included the reconstruction of multiple driveways, site drainage, and infiltration bioswales.




Recent Comments