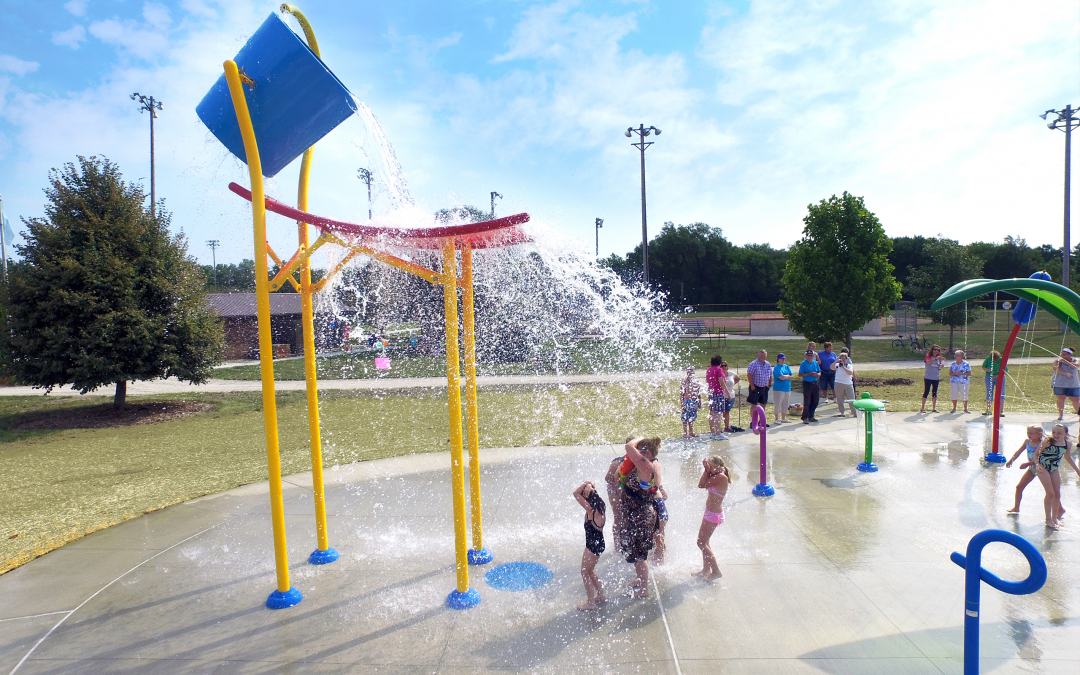
by Toni Takacs | Dec 15, 2021
The Town of Remington asked HWC to develop a splash pad in Remington Community Park. The splash pad was designed to accommodate three different amenity zones designated by age—a low intensity zone for toddlers and increasing levels of intensity for elementary school children. Larger features include a dump bucket and water cannon, which are geared towards older children and tweens. Visits to the park have increased from May through September since installing this aquatic amenity.
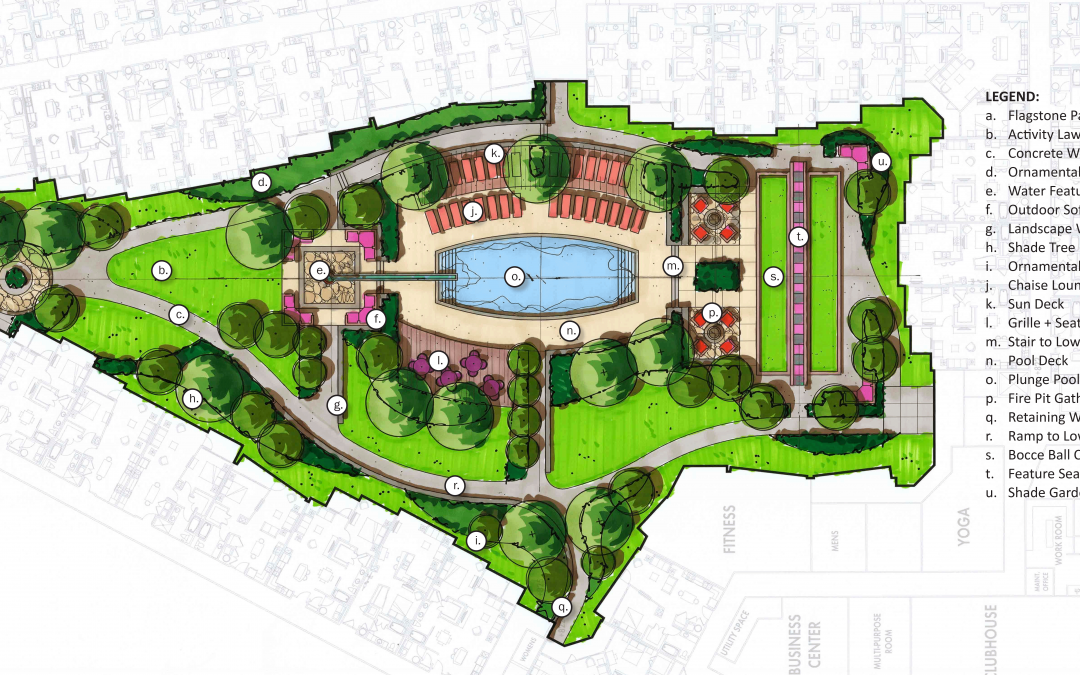
by Toni Takacs | Dec 2, 2021
Fishers, IN
The Spark Luxury Apartments
HWC lead the design of the courtyard amenity space and the surrounding streetscape for the Spark Luxury Apartments in Fishers. Working closely with the development team of Envoy Companies, AXIS Architecture, SPEAR Corporation, and Kimley-Horn, our landscape architects were able to apply the Nickle Plate District standards to the streetscape design as well as provide J.C. Hart Company with a programmable courtyard that includes a saltwater pool, outdoor grille, dining areas, gas firepits, and bocce courts.
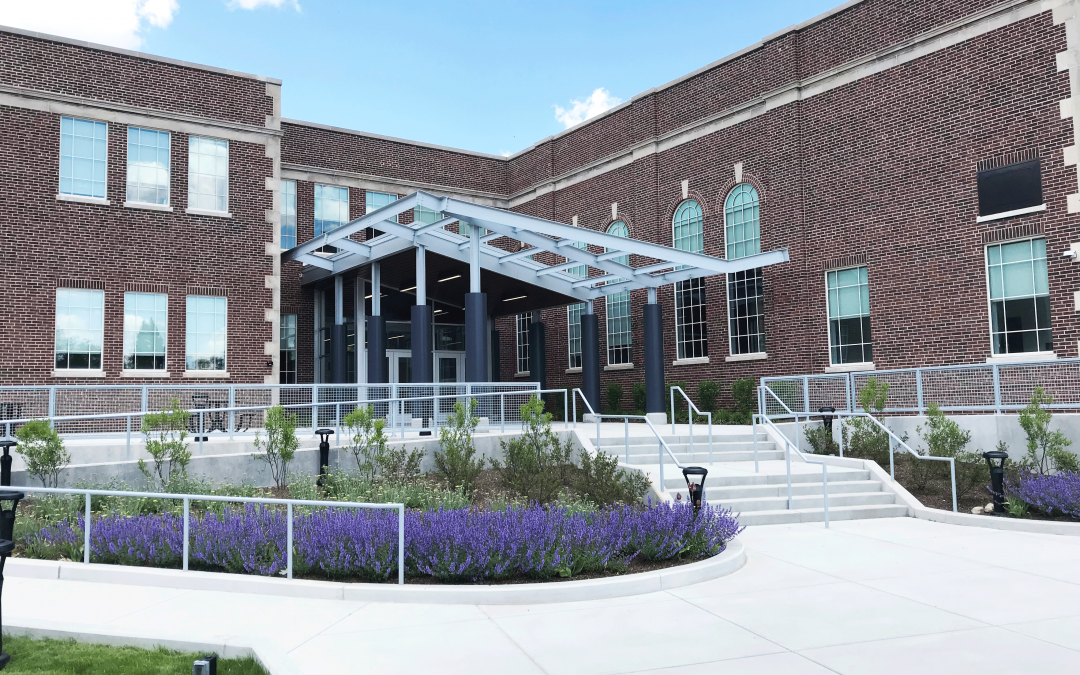
by Toni Takacs | Dec 1, 2021
West Lafayette, IN
City Hall
HWC assisted AXIS Architecture and KBSO Engineering with the retrofit of an existing elementary school into a new city hall building for the City of West Lafayette. The HWC civil site and landscape architecture team was responsible for the outdoor spaces including parking, ADA building egress, outdoor dining and gathering spaces, rain gardens, extensive landscaping, and lighting. Conceptual development was also provided for a Chauncey Avenue streetscape and festival space.
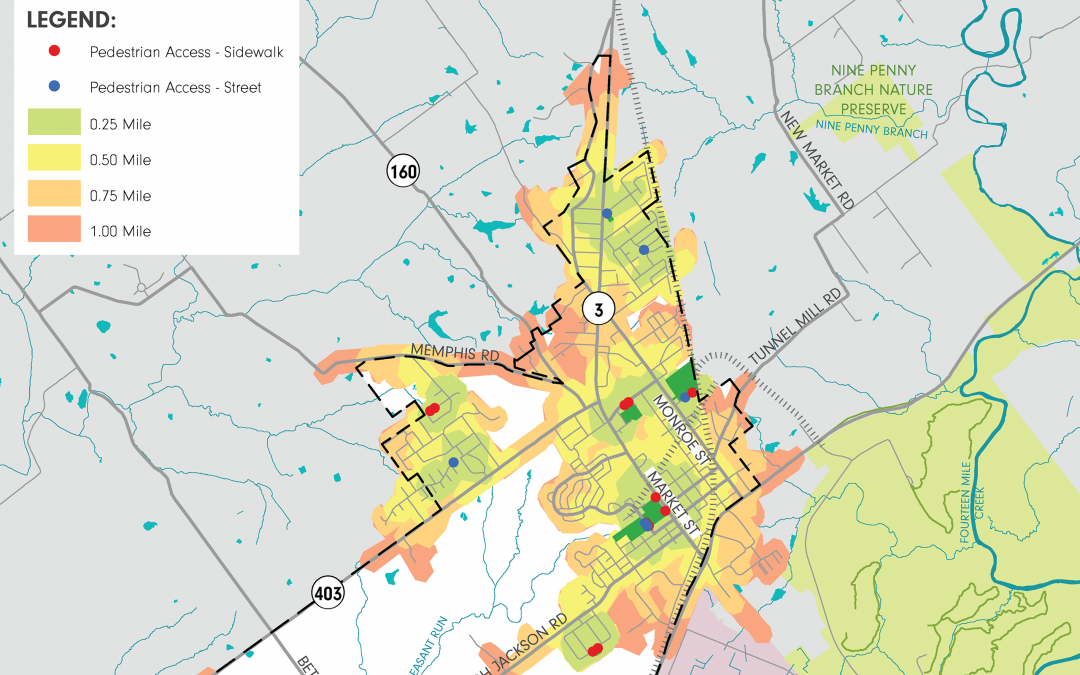
by Toni Takacs | Nov 20, 2021
Charlestown, IN
Park and Recreation Master Plan
HWC worked closely with the city, parks department, and a local steering committee to complete a Parks Master Plan for Charlestown. After reviewing input from over thirty stakeholder interviews and a public survey with excellent participation, recommendations were prioritized into four categories—connectivity, programming, projects, and policy. Adding one major facility to the parks system every five years was a principal goal of the plan, which the city is actively working to implement.
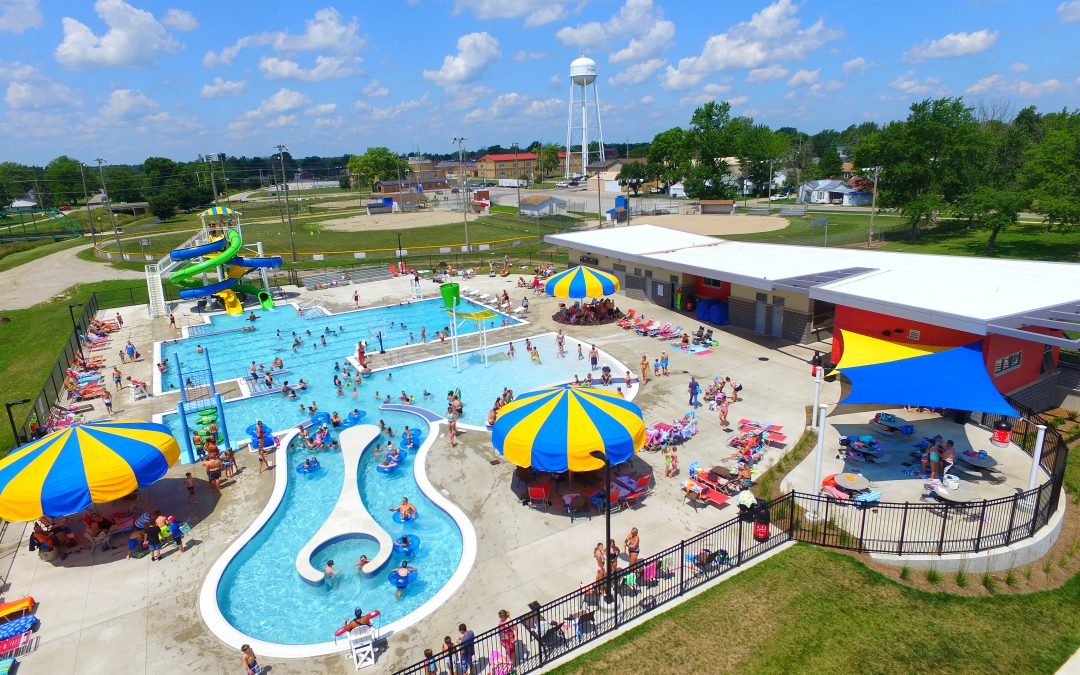
by Toni Takacs | Mar 29, 2021
Portland, IN
Portland Water Park
Supporting the community’s long-standing tradition of aquatic recreation, the Portland Water Park renovation replaced the aging pool with an upgraded facility. Now a key community asset restored, the new features include a beach entry pool, toddler activity zone, lazy river, vortex pool, water slides, dump bucket, water walk, a competition pool and spectator area. The facility also includes a new bath house with public restrooms, a concessions area, pool, office, and mechanical equipment rooms.
ACEC Engineering Excellence Award Recipient







Recent Comments