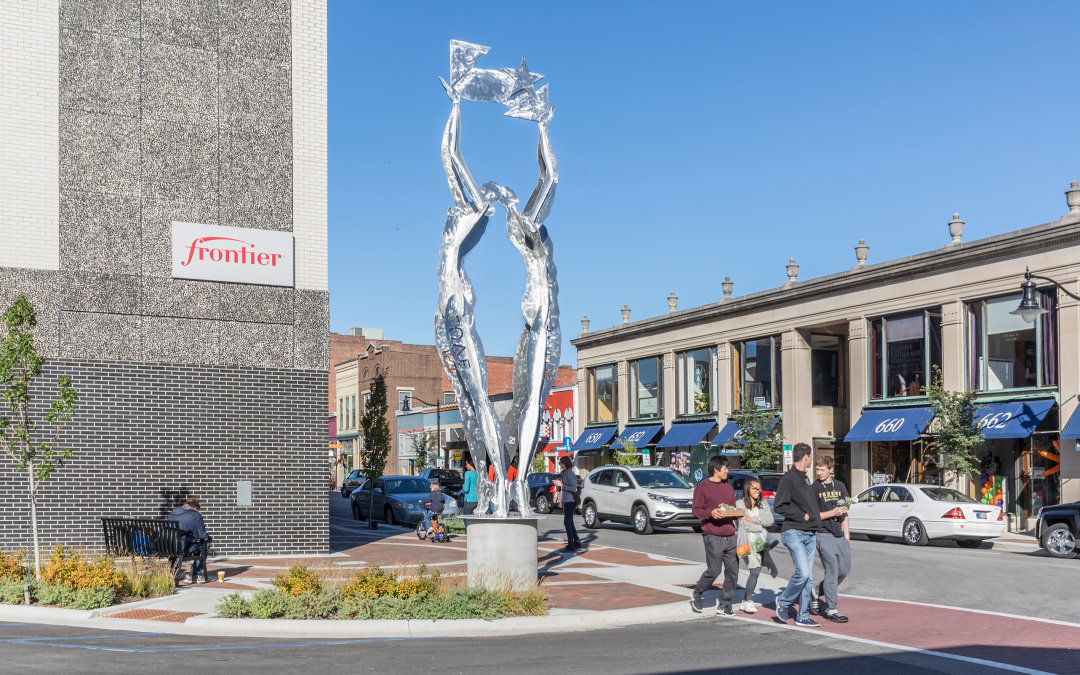
by Toni Takacs | Dec 16, 2021
Lafayette, IN
Main Street Streetscape
HWC has provided design, coordination, and full-time construction inspection services for four phases of streetscape along Main Street in downtown Lafayette. Goals of the project were to maximize pedestrian space and allow locations for outdoor dining and public art by introducing bumpouts. Project components include new sidewalk, special paving, street trees, stormwater planters, and installation of decorative bike racks, benches, and trash receptacles. Custom decorative crosswalk surface systems and decals were designed for the farmer’s market and other intersection treatments.
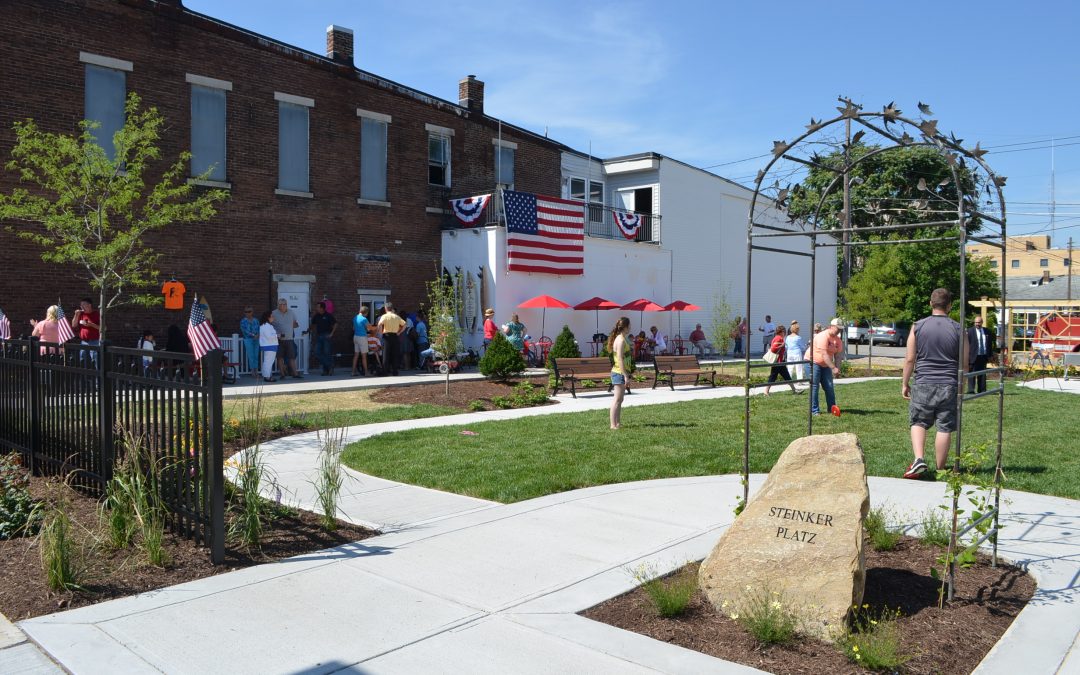
by Toni Takacs | Dec 16, 2021
Seymour, IN
Steinker Platz
Funded partially by a tourism grant, this pocket park has become a favorite spot for frisbee in the summertime and a programmed event space during the annual Oktoberfest in the fall. HWC worked closely with the city to transform this existing gravel lot into an active urban pocket park. Special features included a copper trellis and dedication plaque, a stone engraved entrance sign, ornamental railings, and a wood trellis feature with evergreen trees as the main backdrop.
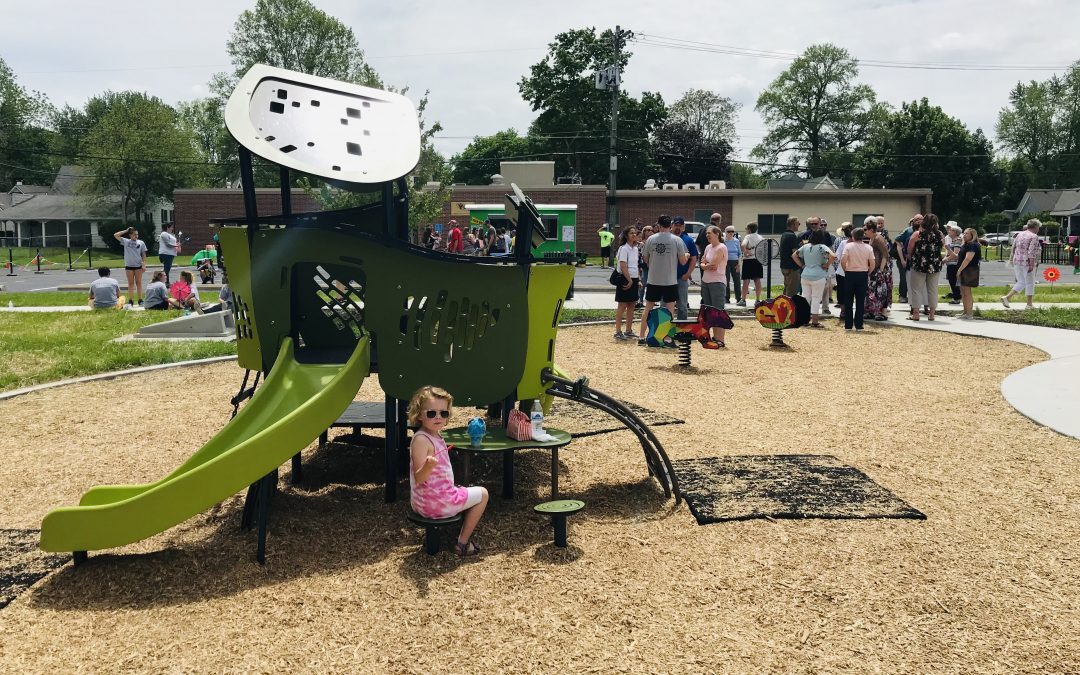
by Toni Takacs | Dec 16, 2021
Crawfordsville, IN
Kathy Steele Park
The City of Crawfordsville engaged HWC to reimagine a neighborhood park. New playground equipment, a basketball court, and central shade structure were the main design components along with decorative fencing and grassy berms used to define the edges of the site. A large, mature, existing tree was preserved, and several new trees were installed to create a future shade canopy. Because of the project’s success, the city has planned several more neighborhood park renovations throughout the community.
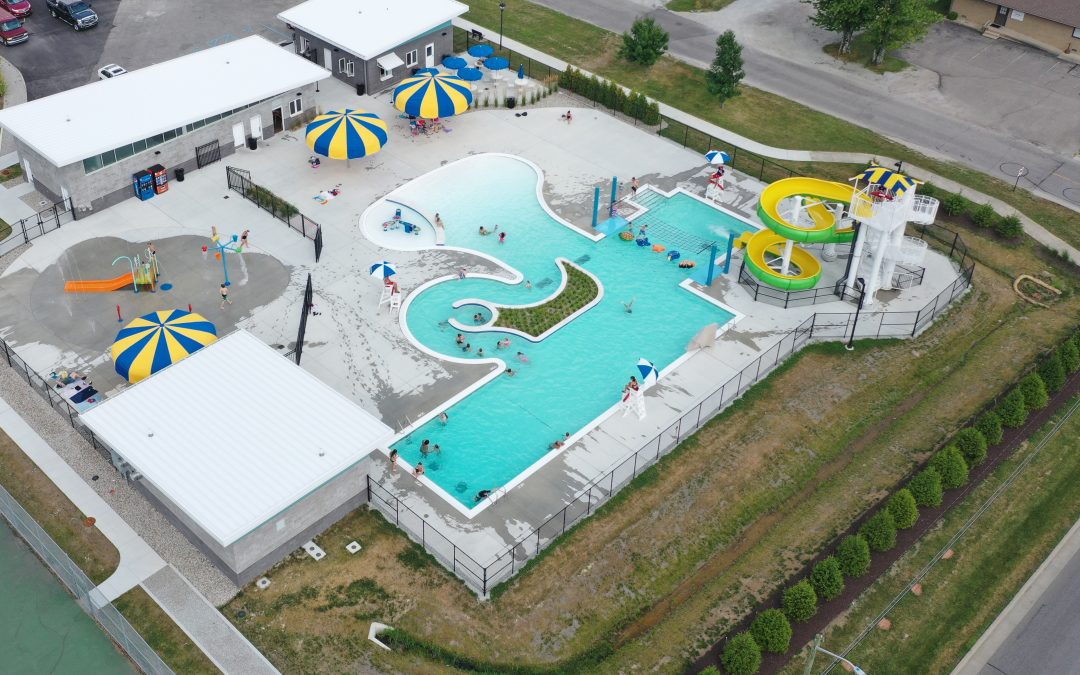
by Toni Takacs | Dec 15, 2021
North Vernon, IN
City Park Pool and Splash Zone
A community fixture for over 50 years, the completed renovations at the City Park Pool and Splash Zone will ensure this facility remains a key asset of the community for the foreseeable future. A park office, bathhouse, mechanical building, concessions, activity pool, current channel, waterwalk, water slide, and separate splash pad area with a toy structure were included in the project. Additionally, the splash pad can be operated independently of the pool to allow for an extended aquatic season even after the pool closes.
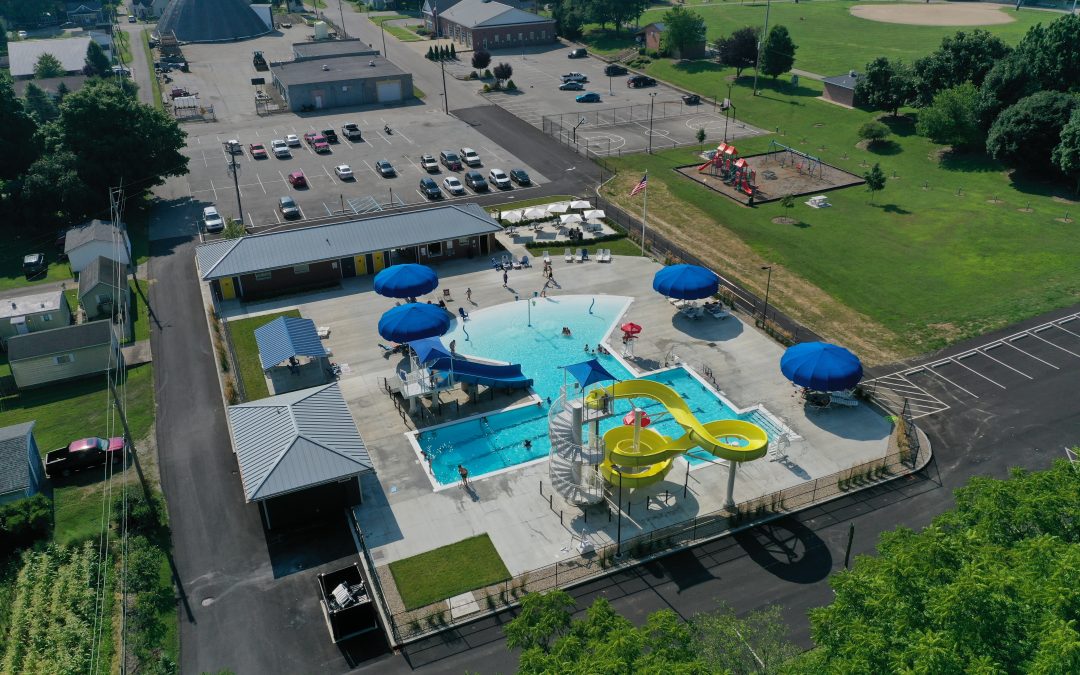
by Toni Takacs | Dec 15, 2021
Brookville, IN
Brookville Pool
After completing a feasibility study, HWC led the Town of Brookville through design and construction documents for a new community pool at Brookville Town Park. A key component of this design was integrating lap swimming and other activities in a smaller footprint. The final design included a new activity pool with beach entry, 3-lane 25-yard lap pool, water slide with splash down area, new mechanical building, and a renovation of the existing bathhouse/concessions/admissions building.






Recent Comments