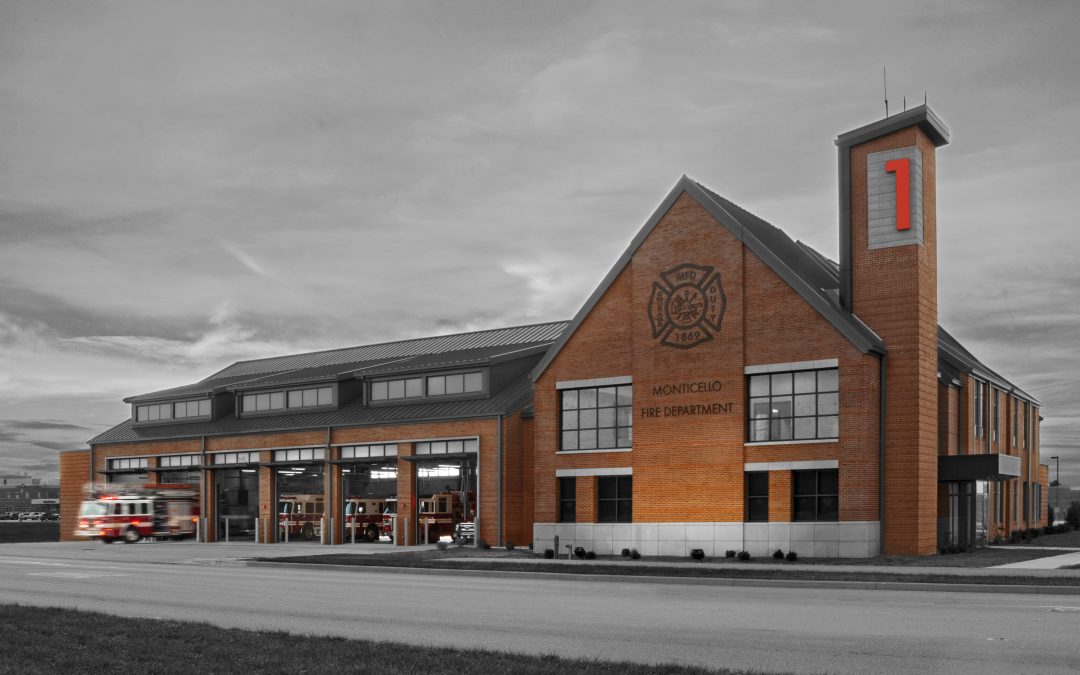
Monticello Fire Station
Monticello, IN
Fire Station
For this development, an 18,000 SF building was constructed with associated parking, fire truck access, utility infrastructure, and a new entrance extension for South Street. This sizeable lot and facility allowed for the addition of a fire training area at the back of the lot.
The dry detention pond was designed to control runoff for the entire site including some existing offsite runoff from the west.
The site design also included the construction of a new section of road for South Street that provides access for further development in the area.

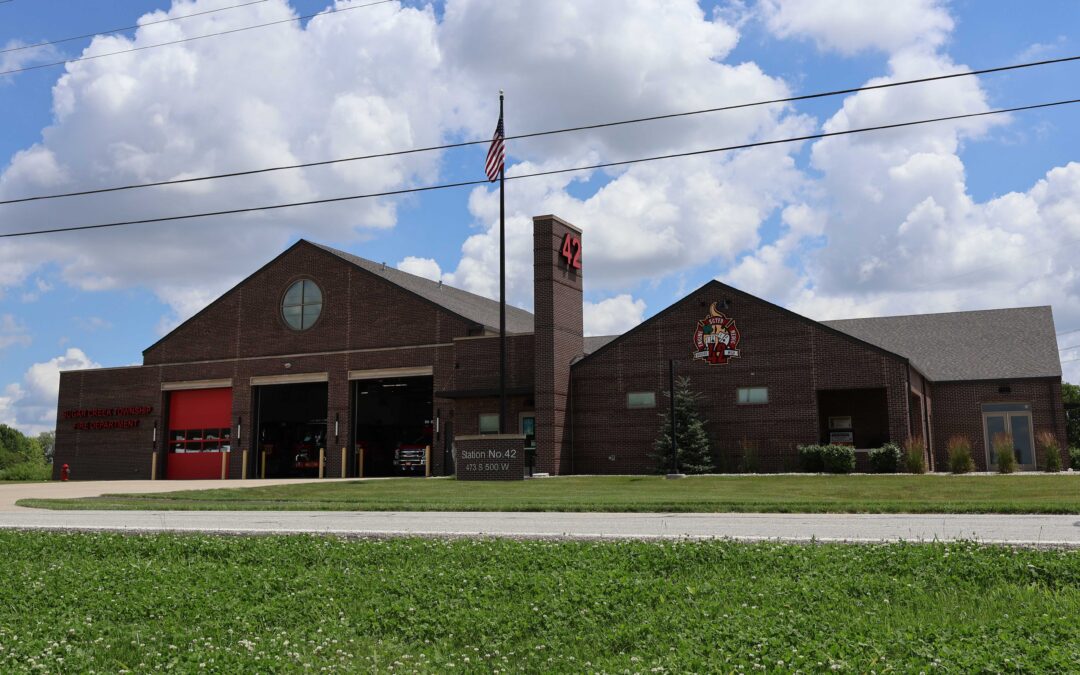
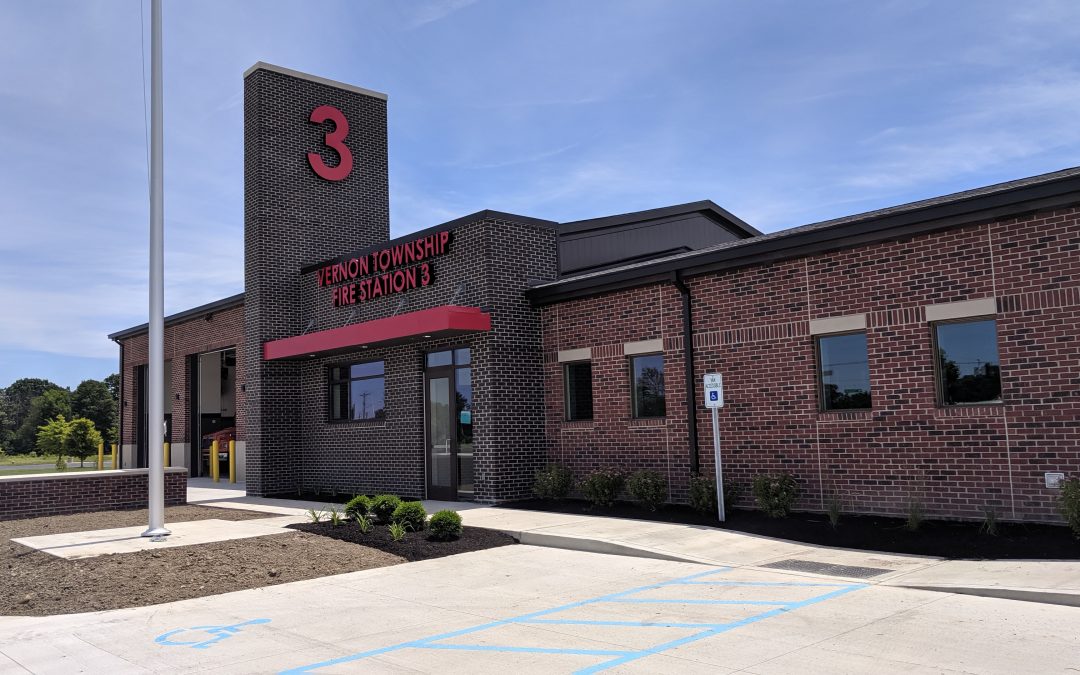
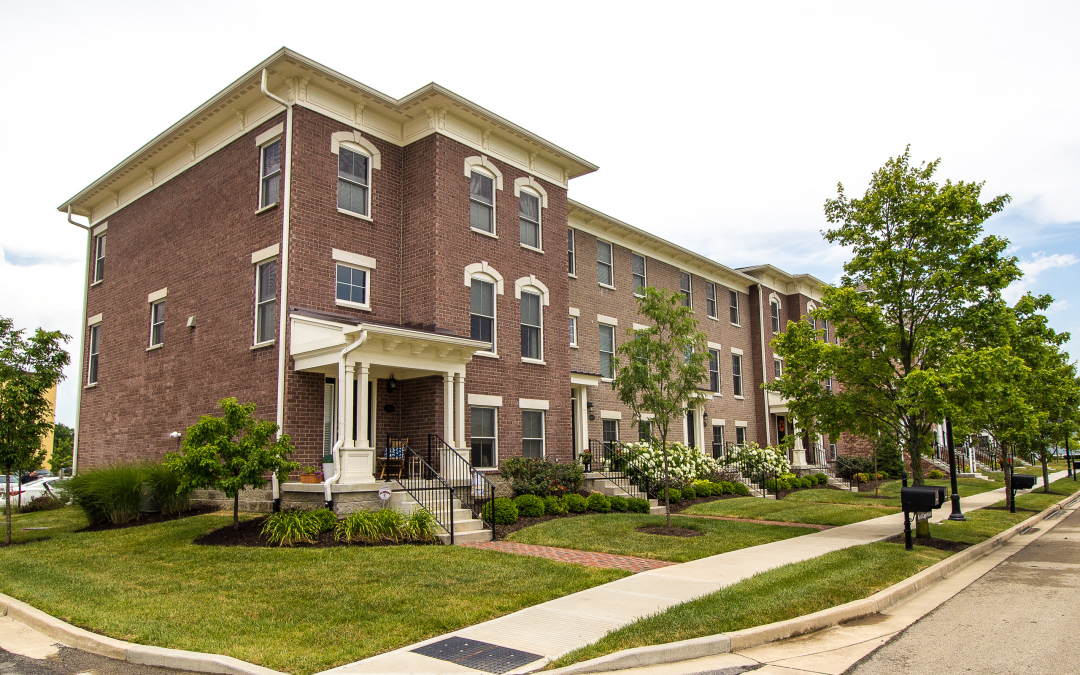
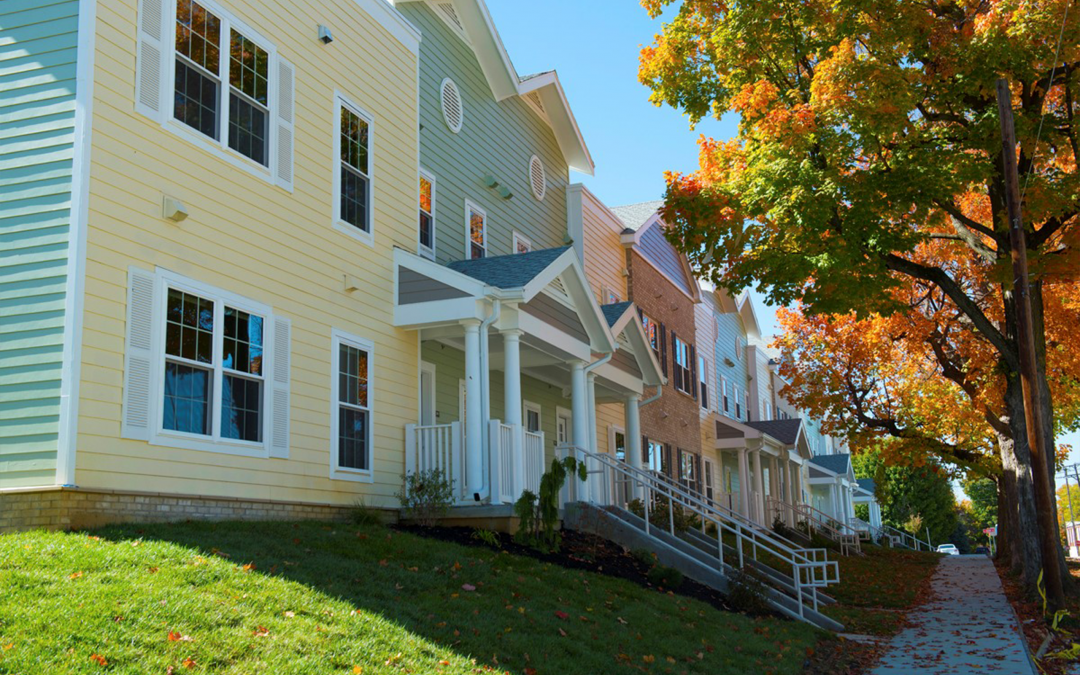
Recent Comments