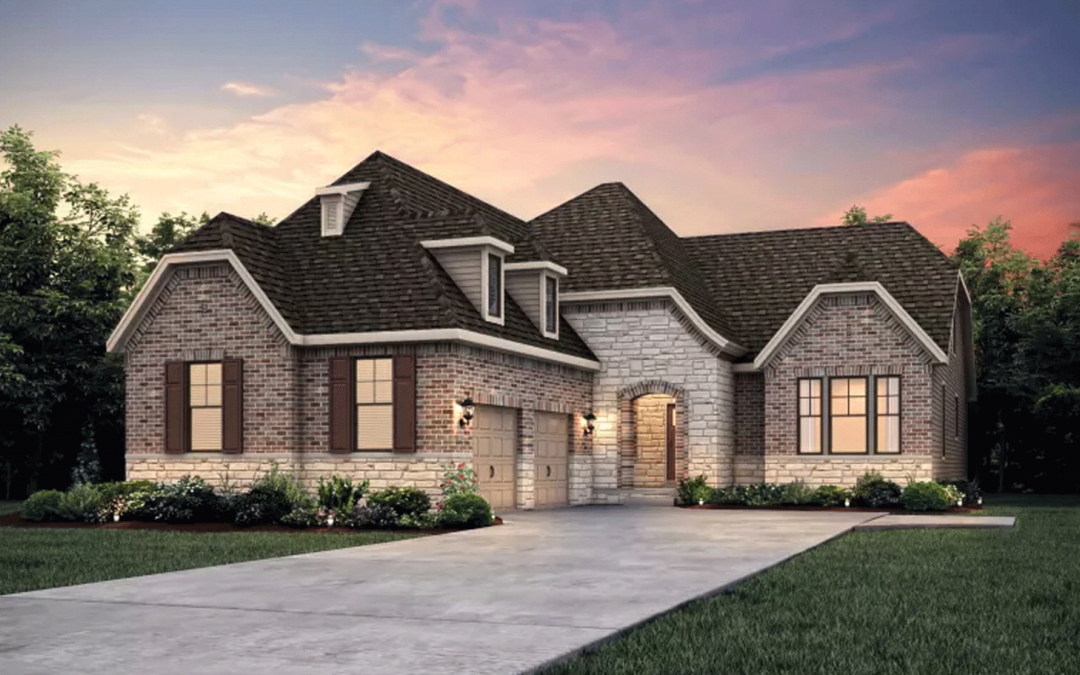

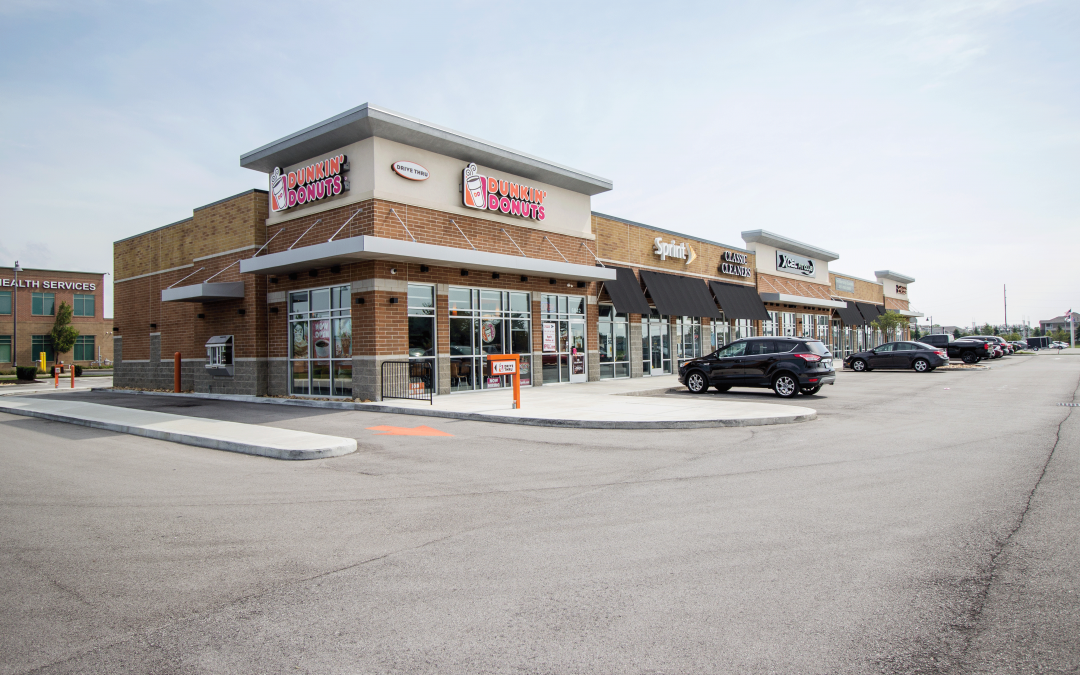
Whitestown Revel and Underwood
Whitestown, IN
Revel and Underwood
HWC provided engineering and design services of four separate multi-tenant retail buildings along the main corridor, Whitestown Parkway, in Whitestown, Indiana. These buildings are located in the Anson development. The four buildings range in size from 5,400 square feet to 12,000 square feet, totaling 35,000 square feet added to the community.
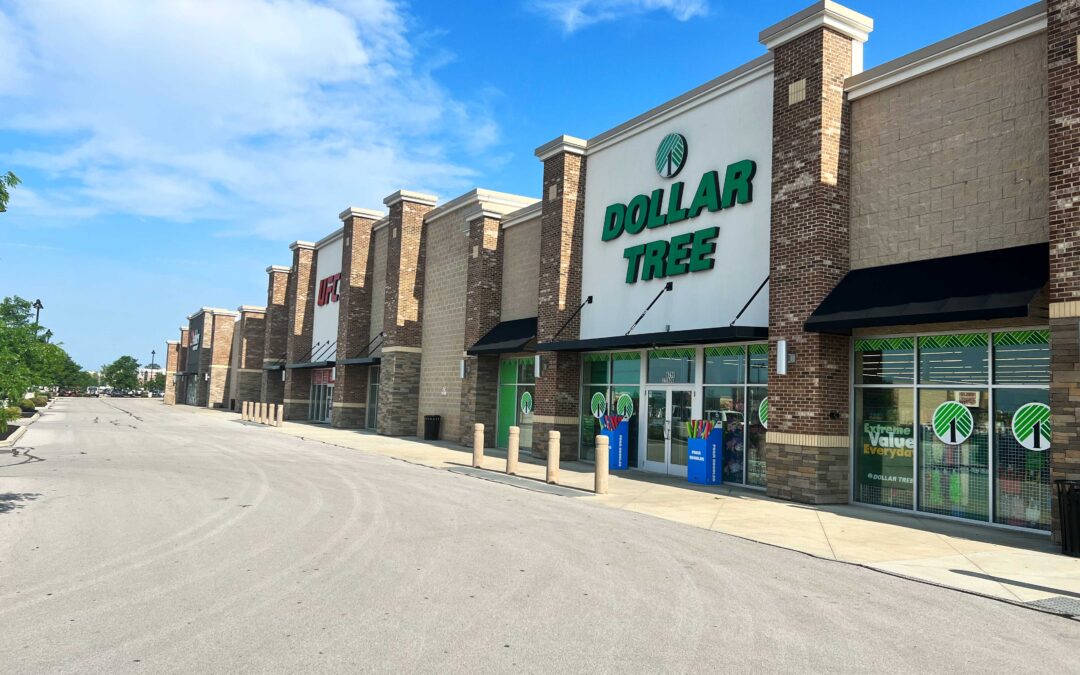
Shoppes at Whitestown
Whitestown, IN
Shoppes at Whitestown
The Shoppes at Whitestown is a retail/commercial center, located 33-acres near I-65 between Central Boulevard and Perry Worth Road. The developer is RealtyLink Development from Greenville, South Carolina. The project includes two buildings – one 164,520 square feet and the other 103,020 square feet – that houses 19 total storefronts ranging between 2,500 and 55,000 square feet. HWC completed preliminary engineering (with Primary Plat), final engineering design for completion of construction plans, as well as worked with the Town of Whitestown on a utility relocation project for the site. Initial construction cost for the project is estimated at $50 million.
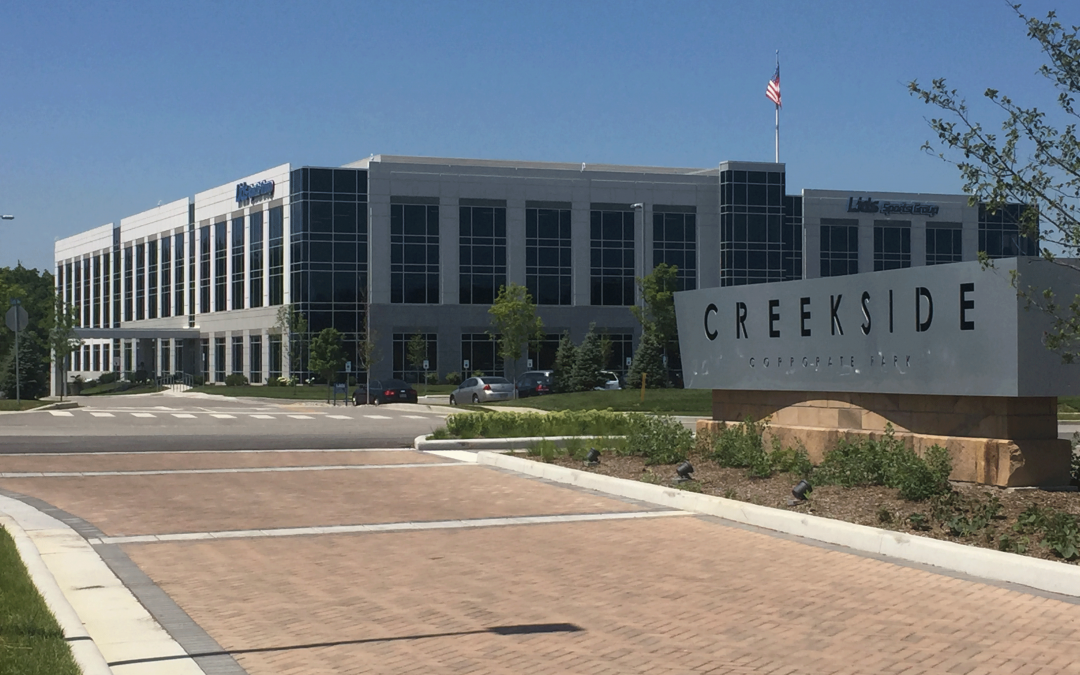
Zionsville Creekside Corporate Park
Zionsville, IN
Creekside Corporate Park
HWC provided project management, project engineering, survey, and construction inspection services for the Creekside Corporate Park Project in Zionsville, Indiana.
A conservation office park, Creekside includes corporate headquarters and office buildings built alongside beautiful ravines and woodlands.
The development includes several amenities in the open space areas, including trails and a fitness pocket park. The trail system includes nearly 3,750’ of paths and six pedestrian bridges within the natural open space, in addition to a pathway system along roadways.
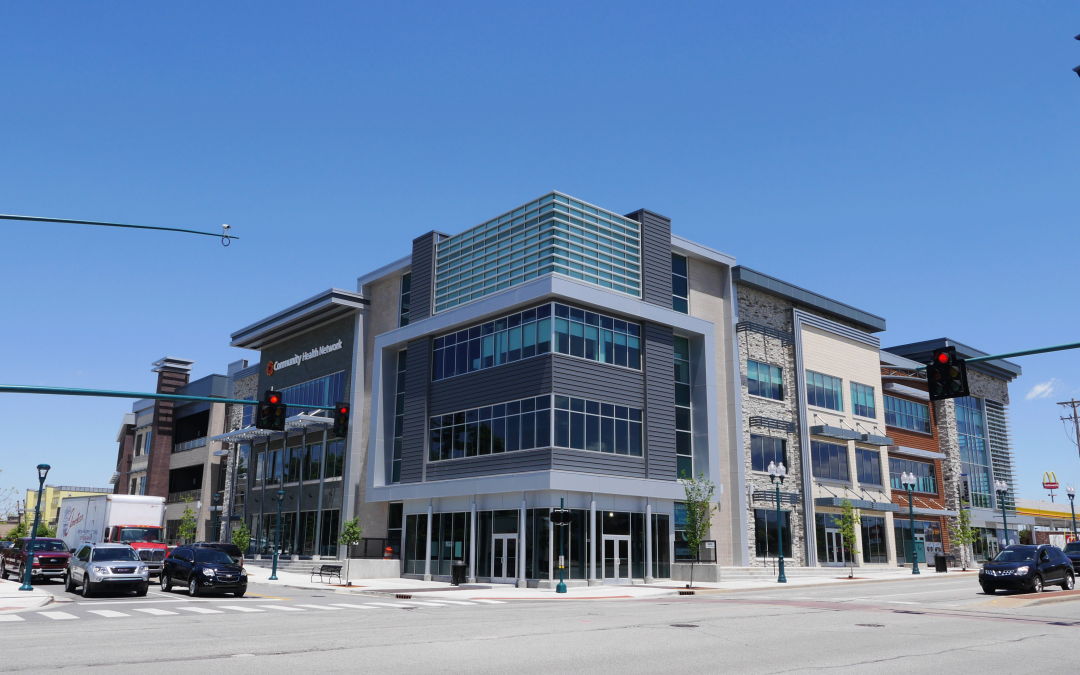
Fishers The Edge
Fishers, IN
The Edge
The Edge project included an 18,250 square foot medical office building, 3,900 square foot mixed-use building, and a four level parking garage with a 29,000 square foot footprint at the intersection of 116th Street and lantern Road in downtown Fishers, Indiana. The site was previously a Kentucky Fried Chicken and the parking lot for the Yeager Office Suites building. HWC Engineering created the site plan for the client and adhered to the city of Fishers’ Nickel Plate District development standards. The site design included re-routing several existing utilities and the design of an overall detention system to service both the proposed project and the existing Fishers Office Suites building. HWC designed the site in accordance with all local, state, and utility company requirements. HWC coordinated with the city of Fishers staff to ensure the project met the city’s regulations. HWC also coordinated with the architect, the construction managers, and other engineering firms.

Recent Comments