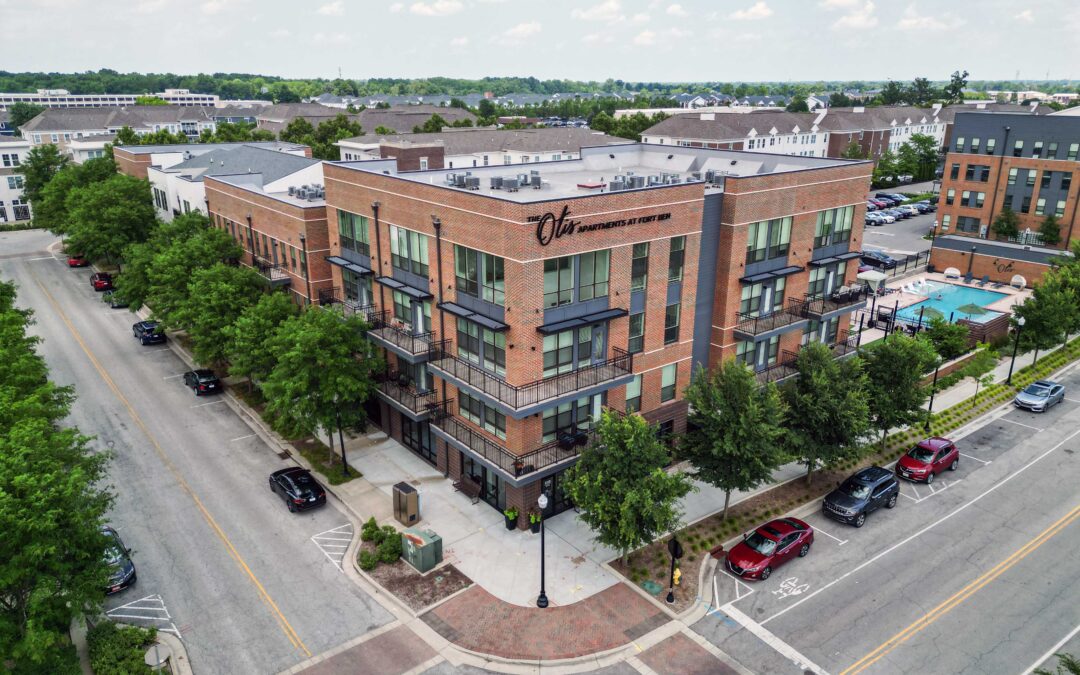
Lawrence The Otis at Fort Ben Apartments
Lawrence, IN
The Otis at Fort Ben Apartments
HWC provided site design for this first-ever luxury mixed-use, multi-family apartment community in Lawrence, Indiana. Cityscape Residential developed The Otis at Fort Ben, a large, high-end apartment complex located in Lawrence Village at the Fort, along Otis Avenue just north of 56th Street, in Lawrence, Indiana.
Part of the Fort Benjamin Harrison redevelopment area, this community has three residential buildings and 261 luxury apartment units. The site, located in an urban area with many nearby businesses within walking distance, includes a new clubhouse, co-working spaces, conference room, saltwater pool, grilling stations, herbal wall, dog park and spa, and bicycle maintenance facility.
HWC coordinated closely with the Fort Benjamin Harrison Reuse Authority to complete our design to comply with all local requirements.

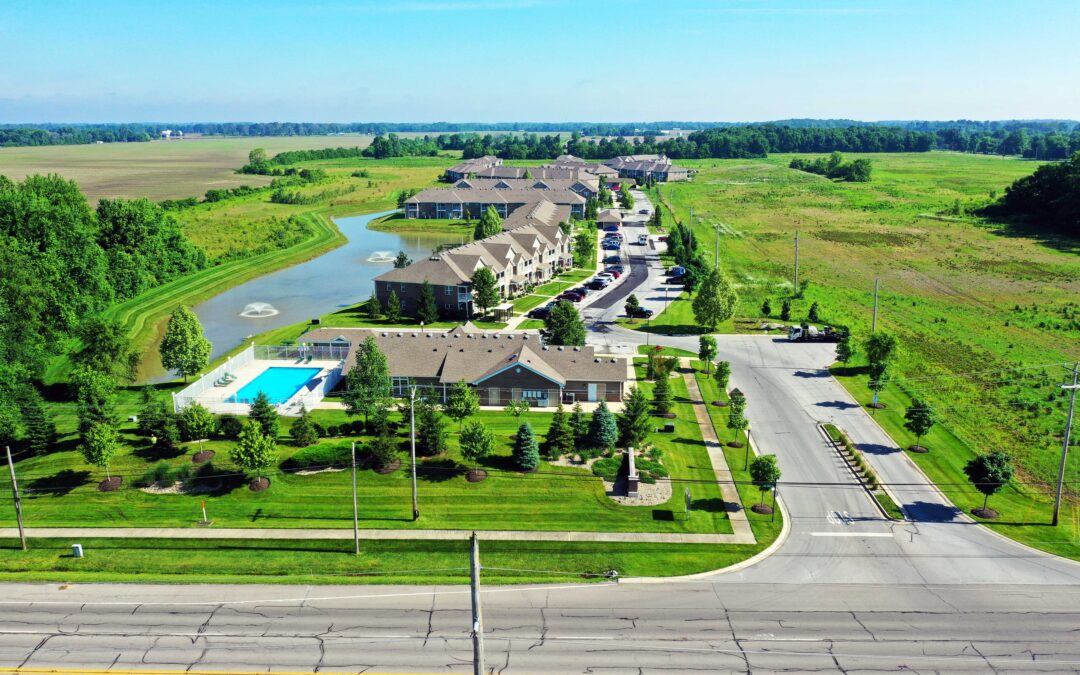
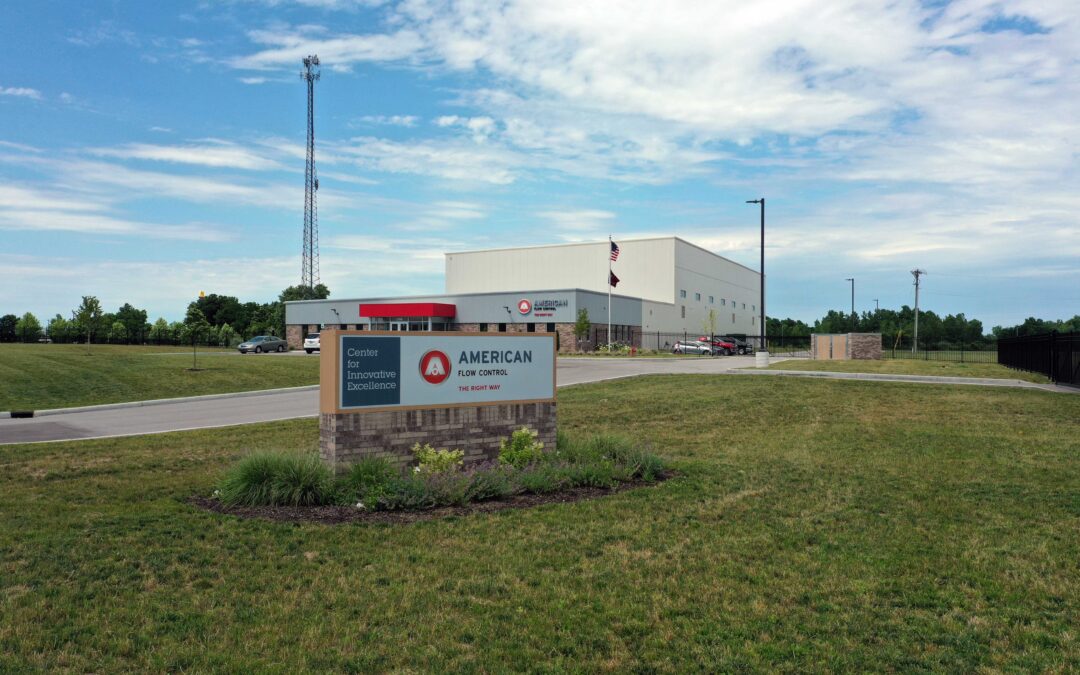
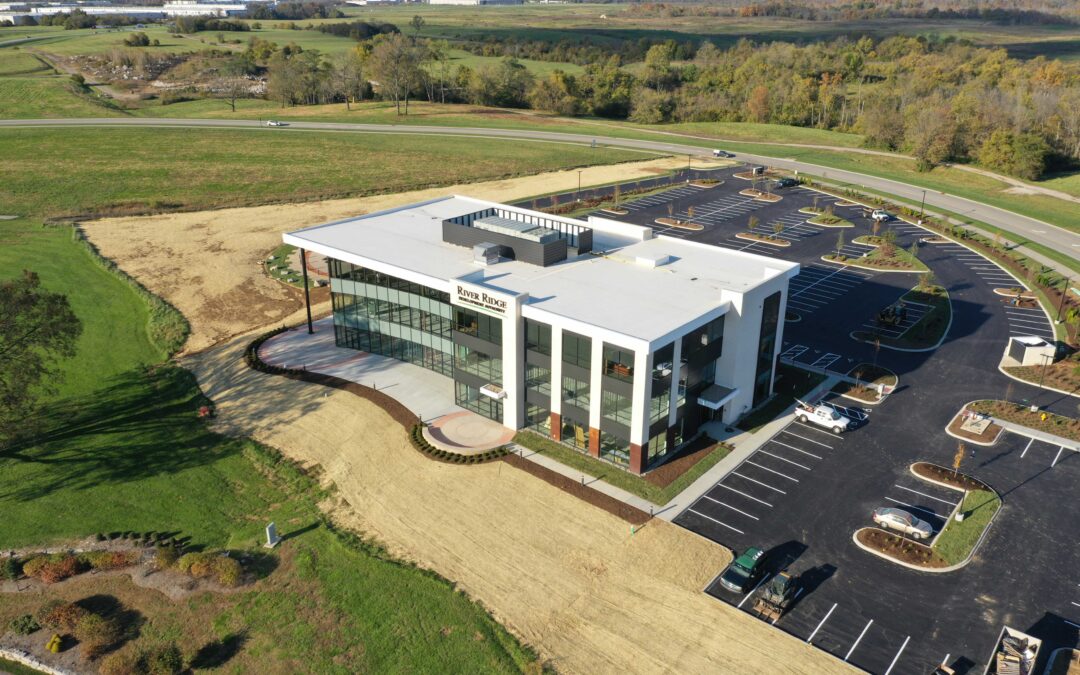
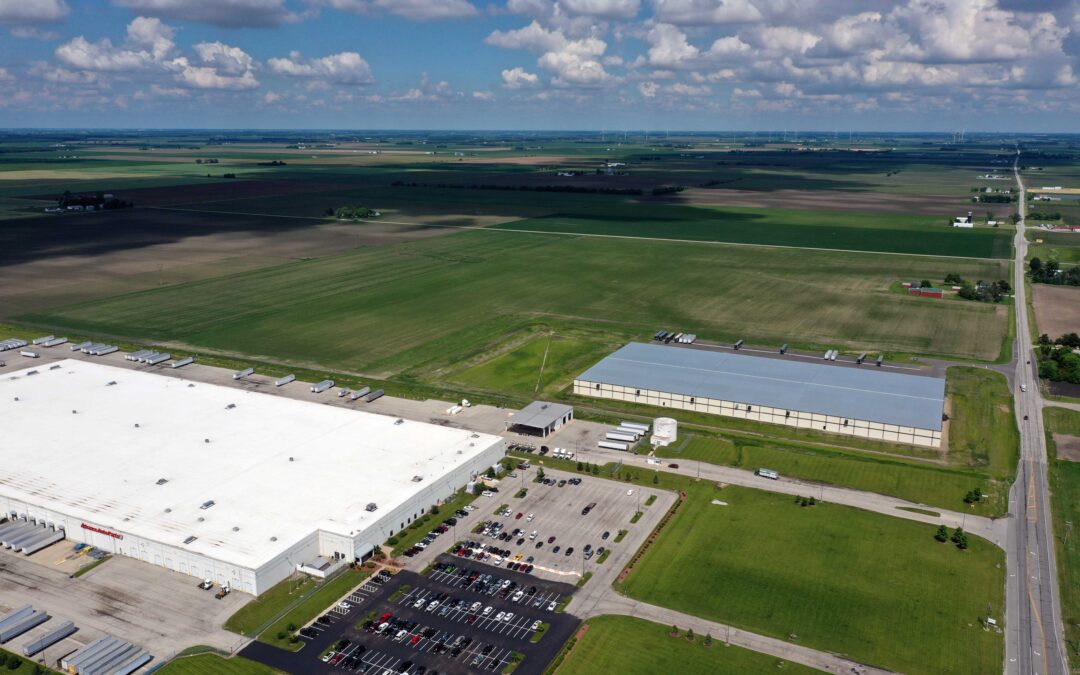
Recent Comments