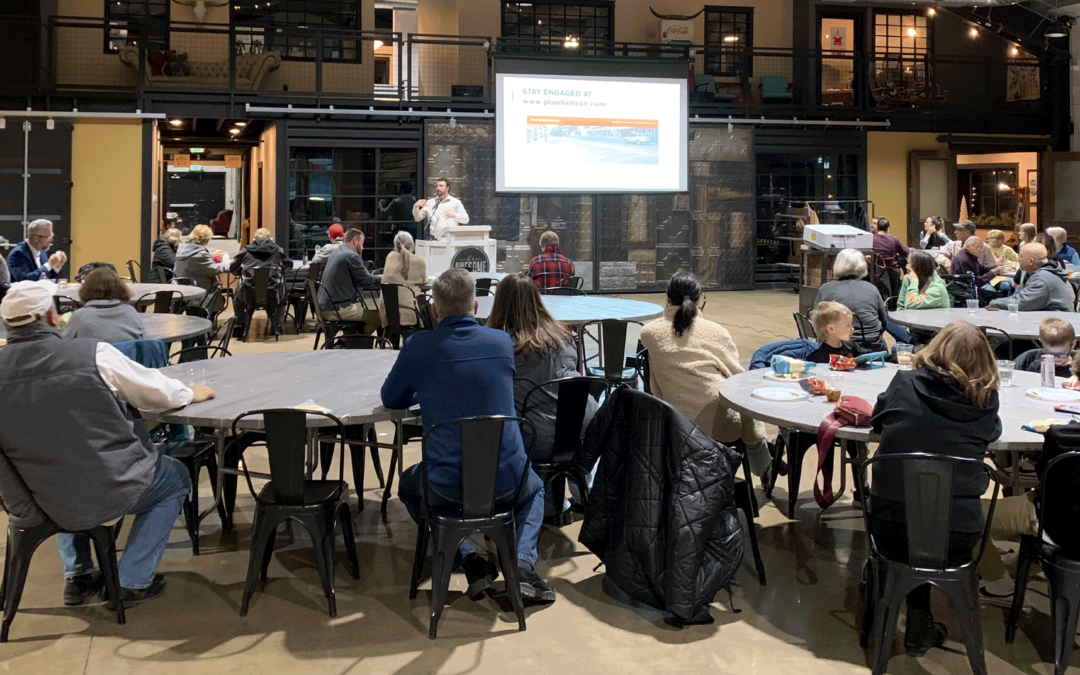
by Toni Takacs | Jul 8, 2023
Hebron, IN
Comprehensive Plan
HWC assisted in updating the Comprehensive Plan for Hebron, Indiana, a project funded through OCRA with the purpose of better preparing the community for upcoming residential growth and the need for new public amenities, commercial services, and entertainment options. The plan was approved by OCRA and adopted by the Hebron Town Council in October 2024.
Hebron is a rural community resting at the crossroads of three state highways and less than an hour away from Chicago. While the Town has successfully managed past growth, recent and upcoming residential development has the potential to attract hundreds of residents to the community. Hebron partnered with HWC to guide efforts in aligning upcoming Town projects with future growth, not only regarding infrastructure and public utilities needed to support new development, but also the quality of life aspects valued by new residents.
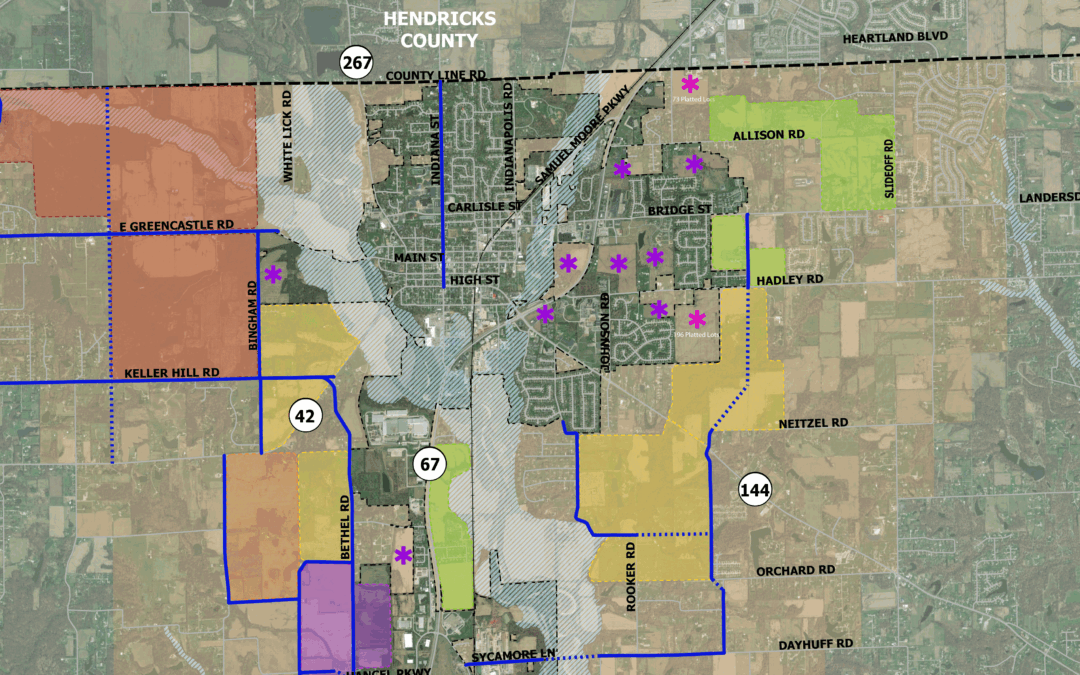
by Toni Takacs | Jul 7, 2023
Mooresville, IN
Comprehensive Plan
The Town of Mooresville has made concentrated efforts to protect community character, celebrate history, and serve residents and businesses in a fiscally responsible manner. However, growth has been occurring around Mooresville in surrounding communities and unincorporated portions of Brown Township. The Town is now dealing with the impacts of surrounding growth with increased demand for services and more traffic on Town streets. Since much of this new development has occurred outside Town limits, Mooresville faces the difficult task of growing services and capacity to address resident concerns generated by development that has not contributed to Town revenues.
The Mooresville Comprehensive Plan and Thoroughfare Plan work together to address community concerns and provide a strategic framework for informed decision-making by elected and appointed officials. Key priorities include expanding the Town’s capacity to manage development pressures, enhancing quality of place amenities for residents, and restricting development in critical areas until a clear strategy for infrastructure and annexation is in place.
Mooresville’s proximity to major employment centers, access to key transportation corridors, and recent upgrades to I-69 and I-70 underscore the importance of a unified vision for the Town’s transportation network. The Thoroughfare Plan evaluates the current transportation system, anticipates increased traffic volumes based on projected regional growth, and outlines targeted recommendations to address future traffic and safety challenges. These efforts aim to ensure the transportation network supports Mooresville’s long-term goals for quality of life and economic development.
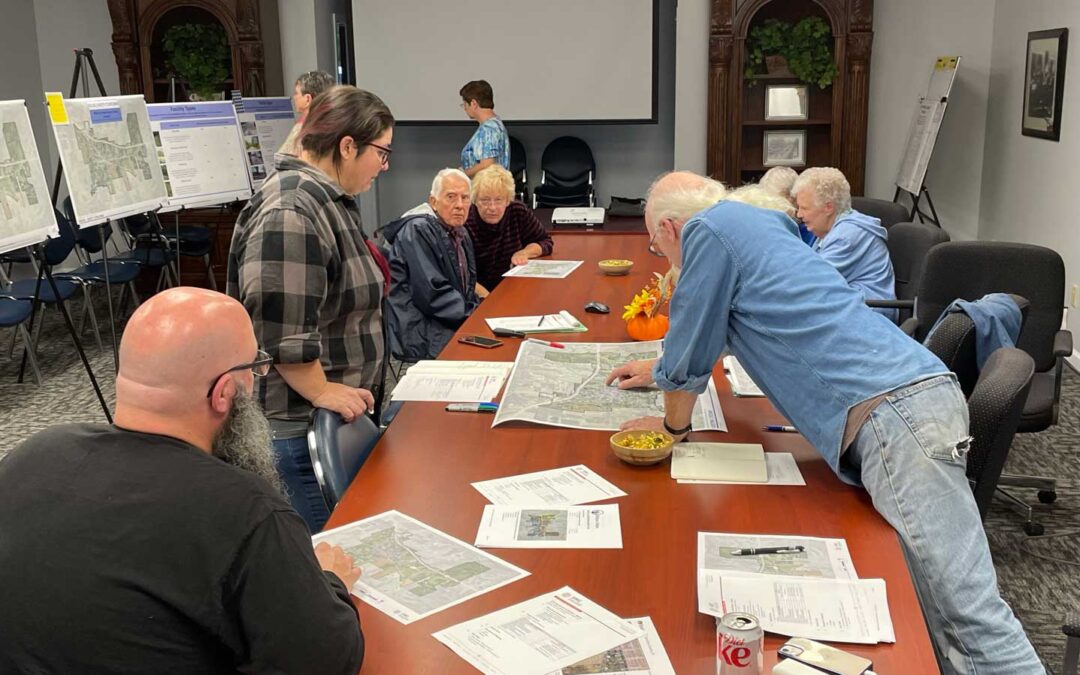
by Toni Takacs | Feb 6, 2023
Dillsboro, IN
Bicycle and Pedestrian Master Plan
HWC led the four-month development of Dillsboro’s Bicycle and Pedestrian Master Plan, designed around a primary east-west route, with the intent to fill in the missing key gaps that connects the elementary school, library, and community park. New sidewalk extensions were also proposed to serve existing and planned residential developments so that residents of all ages and abilities can choose walking or biking knowing that it is safe and convenient. The master plan was specifically prepared with a focus on realistic implementation possibilities. Nine priority projects were identified, with each addressing a particularly problematic intersection crossing, sidewalk gap, or much needed extension to serve a key destination.
This project was funded with a grant from the Indiana Department of Health’s Division of Nutrition and Physical Activity and was led by a local advisory committee.
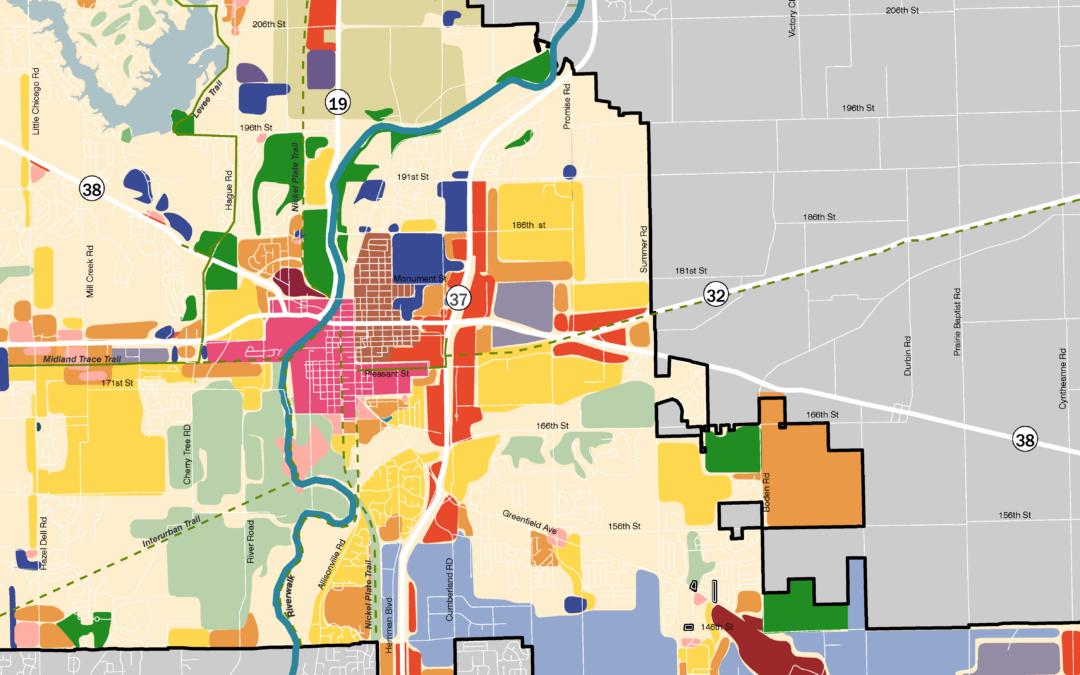
by Toni Takacs | Jul 7, 2022
Noblesville, IN
Comprehensive Plan
HWC assisted the City of Noblesville with a multi-year comprehensive planning process that needed to quickly move through drafting and adoption. HWC helped the City develop an approach that allowed them to complete key portions of the work within the aggressive time frame they desired while setting up a second process to address several longer-term issues they wanted to address. One of the key components HWC was asked to complete was the development of a new future land use strategy that blended components of the City’s desire to move toward a non-traditional, form-based code with more recognizable aspects of a traditional future land use plan. This was no easy challenge considering Noblesville is one of the fastest-growing communities in the State. HWC initiated an intense series of community and stakeholder meetings to discuss critical community topics, such as infill, redevelopment, and controversial new growth areas. Upon conclusion of the meeting process, HWC developed a series of innovative land use tools, including specific recommendations for infill and redevelopment of existing development areas and a, first of its kind, Land Use Pattern Book.
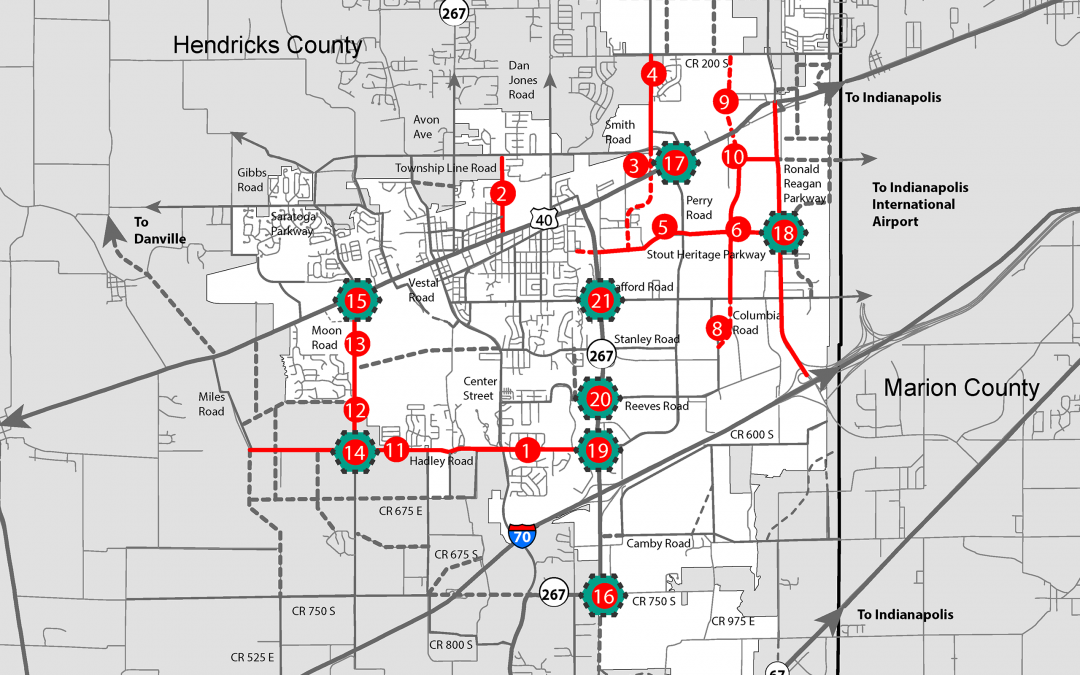
by Toni Takacs | Jan 20, 2022
Plainfield, IN
Thoroughfare Plan
As a result of rapid growth in the community and the resulting demands on its transportation network, there was a need to update Plainfield’s thoroughfare plan. HWC led detailed traffic modeling of all roadways in Plainfield and evaluated multiple development scenarios to identify transportation improvements that provided the greatest return on investment. The plan also evaluated the feasibility of a future Interstate 70 interchange west of SR 267.






Recent Comments