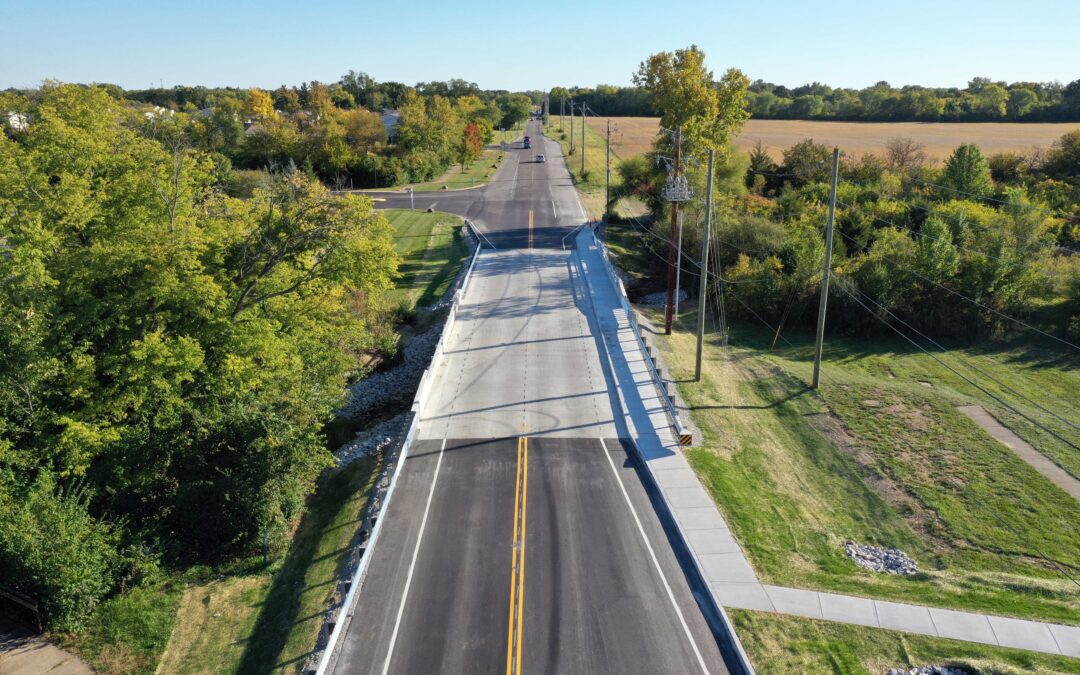
by Toni Takacs | Oct 15, 2024
Indianapolis, IN
Franklin Road Bridge Rehabilitation
HWC designed the Franklin Road over Miller Ditch superstructure replacement and widening project (bridge 4101F) for DPW using local funds.
The project included the replacement of the existing adjacent prestressed box beams for the single-span bridge on a 62-degree skew. The bridge was widened to accommodate a sidewalk on one side and a wider clear roadway of 30’. The existing pile bent foundations were widened and made semi-integral with the new spread box beam superstructure. The channel had additional scour protection installed. The approaching roadway width was transitioned to meet the new bridge width and align travel lanes and shoulders. Tree plantings were included for DPW Flora Permit conditions. The project also included right-of-way acquisition, utility coordination, and environmental services.
The project was completed in 2022 at a cost of $980,000.
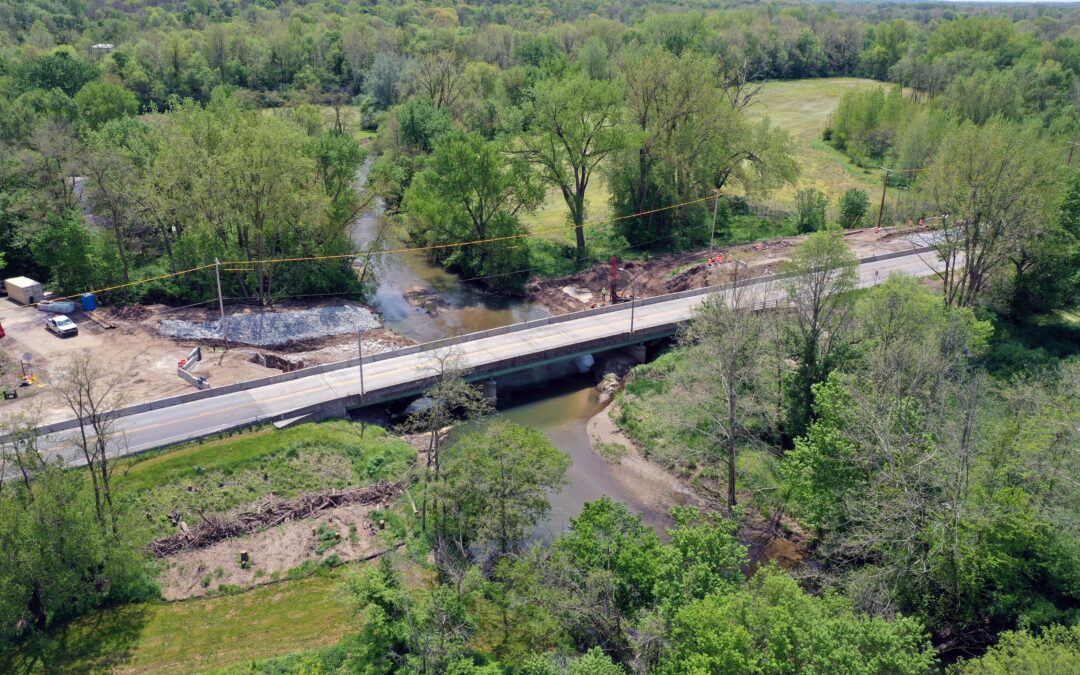
by Toni Takacs | Oct 15, 2024
Knightstown, IN
US 40 Bridge Replacement
HWC completed the design of the US 40 HMA overlay in Knightstown and the adjacent replacement bridge over the Big Blue River for bidding in 2021. As part of the overlay in Knightstown, over 50 curb ramps were upgraded to ADA standards, requiring detailed pedestrian detour routes for each intersection as part of the MOT. HWC conducted extensive coordination with INDOT and design partners to include four Traffic Signal Modernizations, replacing traffic signals, pedestrian push buttons, and a comprehensive pavement rehabilitation through the urban area of Knightstown, Indiana. The pavement design of US 40 required implementation of full-depth HMA pavement, HMA patching, PCCP approaches, and sections of 4” HMA overlay. The MOT and roadway design were completed in concert with the significant impacts of replacement of the Big Blue River Bridge. The proposed bridge is 65’ wide and 245’ long and provides access to four traffic lanes and sidewalks on both sides. The new bridge raised the roadway profile grade 1’ to provide the necessary hydraulic opening to convey Q100 of the Big Blue River, as debris was impacting the existing bridge. The construction of the project was phased to maintain one lane of traffic in each direction for US 40 because US 40 serves as the emergency route for I-70. The southern sidewalk was constructed in a third phase of construction so the sidewalk area could be utilized for MOT during Phase 1 construction to save close to 10’ in unnecessary bridge width. The construction cost for the bundled overlay and bridge was $9,170,000.
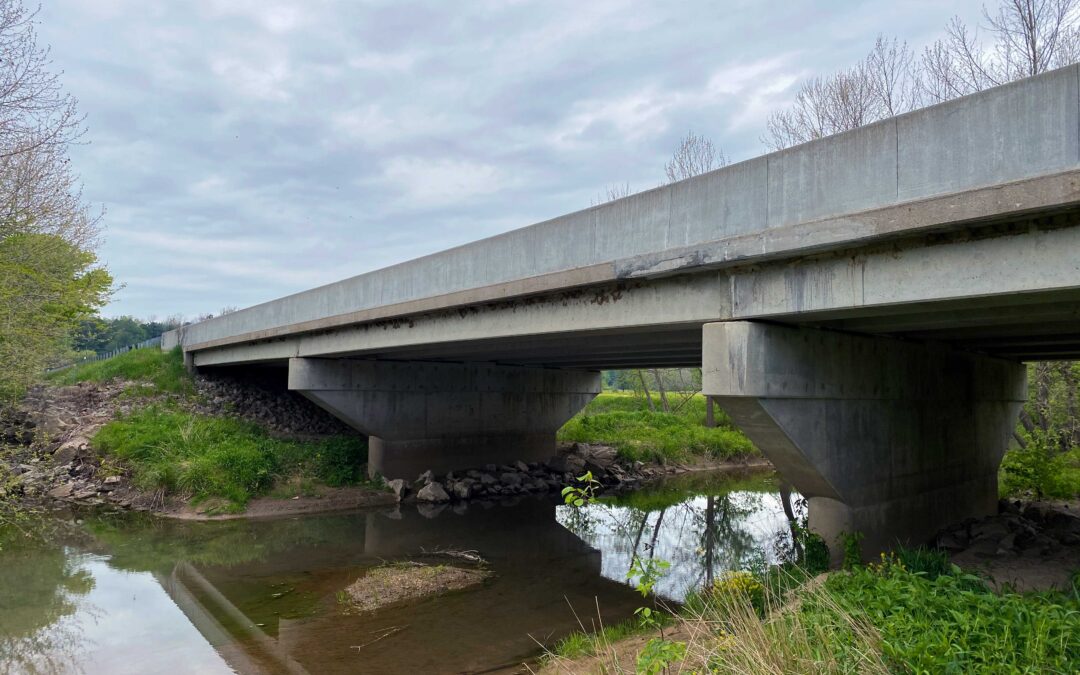
by Toni Takacs | Oct 15, 2024
Owen County, IN
SR 46 Bridge Rehabilitation
HWC provided bridge design, utility coordination, and maintenance of traffic for this bridge rehabilitation project. The existing bridge was a three-span continuous prestressed concrete spread box beam bridge along SR 46 in Owen County. The scope of work included fiber wrapping deteriorated box beams along with 5’ of deck removal at the ends of the bridge and semi-integral abutment conversions. The maintenance of traffic operations utilized temporary portable signals for phased construction.
HWC recommended coring and testing of the existing beam and worked with INDOT and Terracon to verify the integrity of the remaining concrete in the side of the existing box beam to make sure it was able to remain in place during construction. Construction was in 2022.
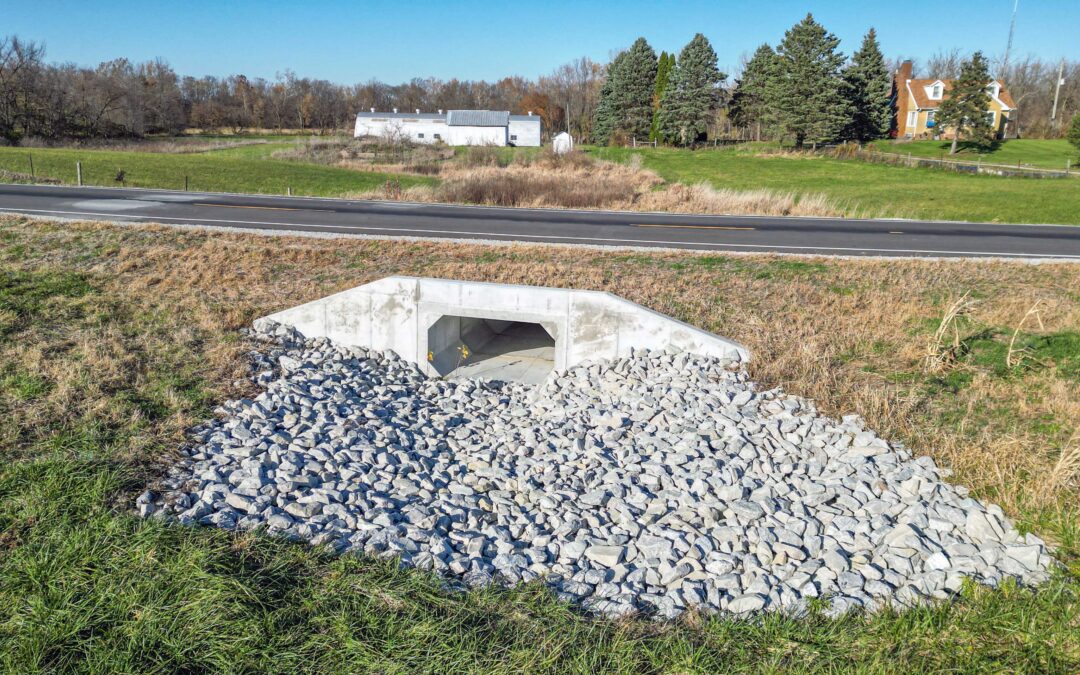
by Toni Takacs | Oct 15, 2024
Boone County, IN
SR 47 Small Structure Replacement 40.10
The existing 72″ metal pipe arch structure under SR 47 in Boone County was rusting along the invert and was too short for the roadway section, resulting in steep drop-offs within a foot of the travel lanes. HWC designed a replacement structure that provided Level 1 lane and shoulder criteria. The structure ends were placed beyond the obstruction-free zone to improve safety and negate the cost of the guardrail. The project design also included hydraulic design, a Level 1 environmental document, and right-of-way engineering. There were no utilities impacted by this project. The construction cost was $320,000.
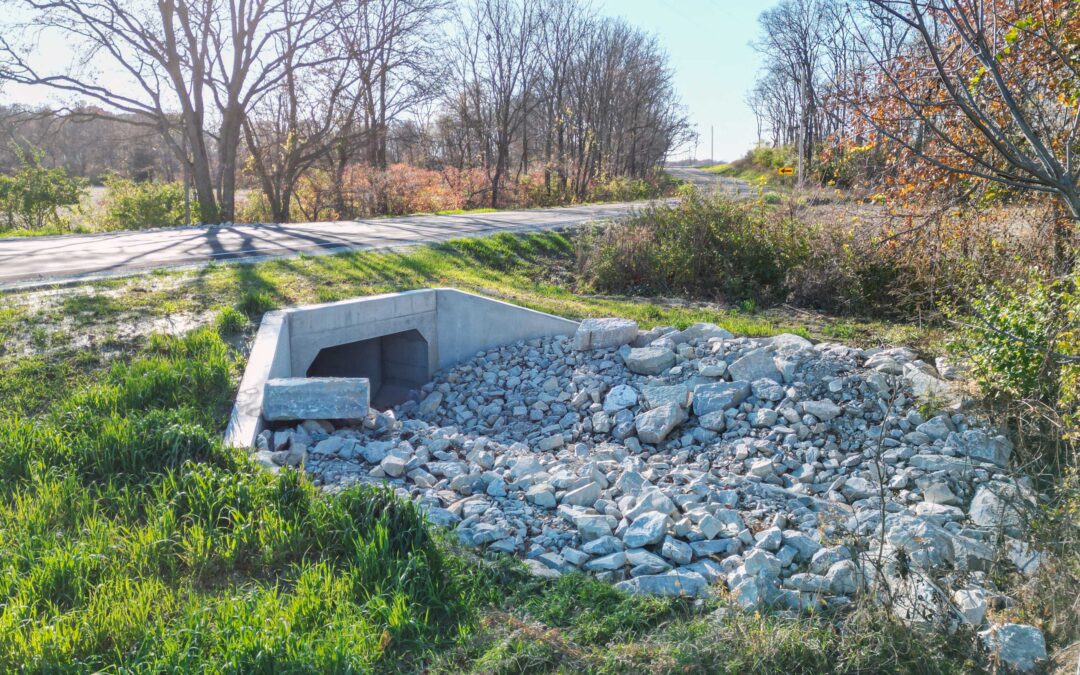
by Toni Takacs | Oct 15, 2024
Boone County, IN
SR 47 Small Structure Replacement 36.79
The existing twin metal pipe structure under SR 47 in Boone County was heavily deteriorated and regularly blocked with debris. HWC designed a replacement structure with a single-span box large enough to convey the required flows and debris to reduce maintenance efforts. A practical design approach avoided unnecessary waterway impacts that would have triggered mitigation and cost. The project design included completion of hydraulics, a Level 3 environmental document, and right-of-way engineering. Utility impacts and associated right-of-way needs were minimized by adjusting the overhead utility vertically to provide adequate working room under it for OSHA requirements. This minimized both the utility’s costs and INDOT’s. The construction cost was $325,000.






Recent Comments