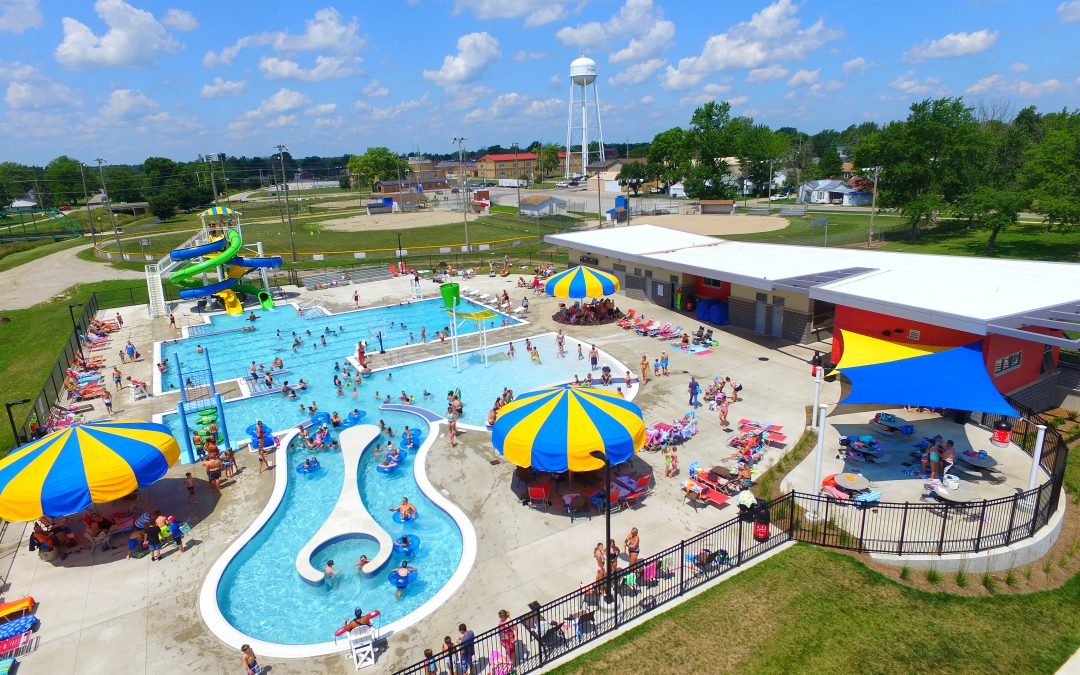
by Toni Takacs | Mar 29, 2021
Portland, IN
Portland Water Park
Supporting the community’s long-standing tradition of aquatic recreation, the Portland Water Park renovation replaced the aging pool with an upgraded facility. Now a key community asset restored, the new features include a beach entry pool, toddler activity zone, lazy river, vortex pool, water slides, dump bucket, water walk, a competition pool and spectator area. The facility also includes a new bath house with public restrooms, a concessions area, pool, office, and mechanical equipment rooms.
ACEC Engineering Excellence Award Recipient
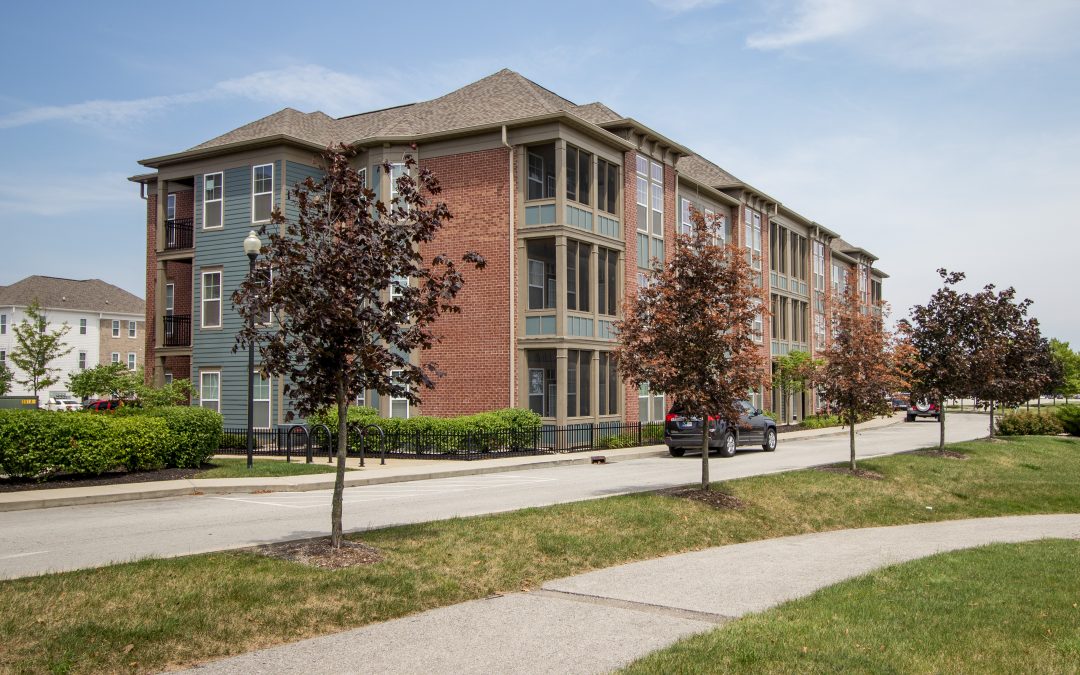
by Toni Takacs | Mar 29, 2021
Lawrence, IN
The Fort Apartments
HWC partnered with JC Hart to provide site design and drainage services for The Fort Apartments in Lawrence, Indiana.
The apartment home community is located within the Fort Harrison Reuse Authority site and is part of a mixed-use development known as Lawrence Village at the Fort.
The 7-acre development includes approximately 224 apartment homes in 11 buildings. Two mixed-use buildings, a clubhouse, and a pool are also included on the site.
The design is compliant with the Lawrence Village at the Fort PUD, City of Lawrence standards, and City of Indianapolis standards.
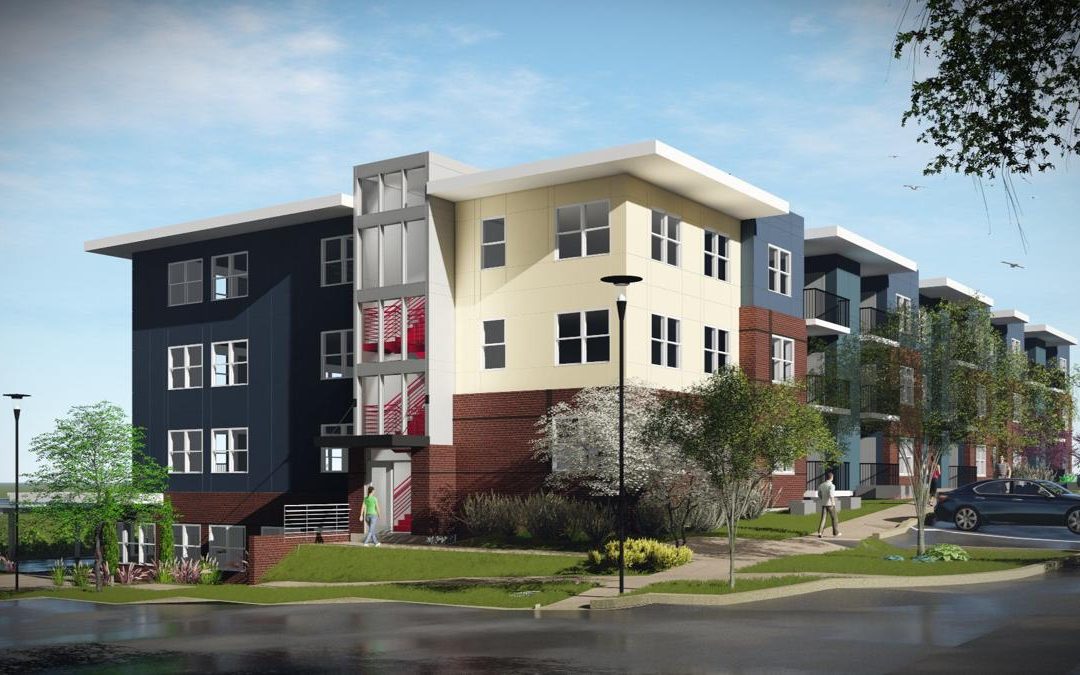
by Toni Takacs | Mar 29, 2021
Bloomington, IN
Moving Forward
HWC is part of the Pedcor Investments team for the Moving Forward Bloomington Project, a program launched by the Indiana Housing and Community Development Authority.
One of the goals for the program is to provide energy-efficient affordable housing to residents. The proposed Bloomington site is 2.0 +/- acre site near downtown Bloomington (a block south of Upland Brewing Co.) within the Showers Certified Technology Park area. The development is a 3-story, 36-unit apartment building using numerous energy-efficient design elements.
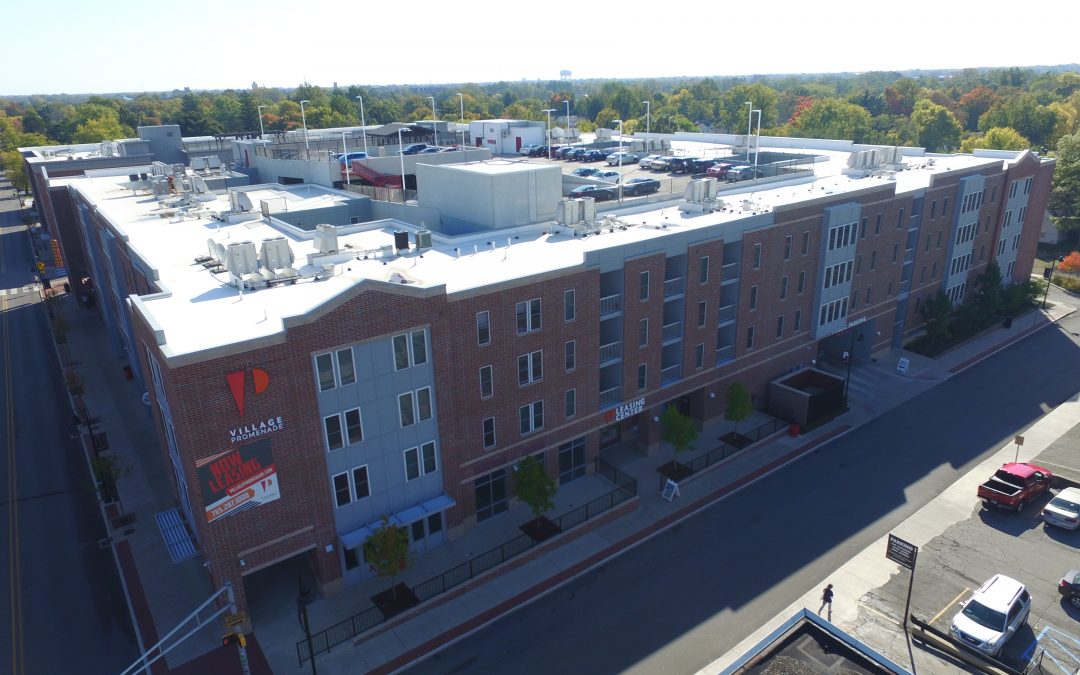
by Toni Takacs | Mar 29, 2021
Muncie, IN
Village Promenade
HWC partnered with a private developer, Investment Property Advisors (IPA), and the City of Muncie to complete the Village Promenade Project in Muncie, Indiana. The project included demolition of 2.34-acres of old development and infrastructure in the heart of “The Village” area south of Ball State University.
The new, multi-story mixed-use building provides modern student housing with more than 220 apartments. The buildings also include more than 20,000 square feet of commercial and retail space. The project also included a parking garage with more than 350 parking spots, including bicycle spaces.
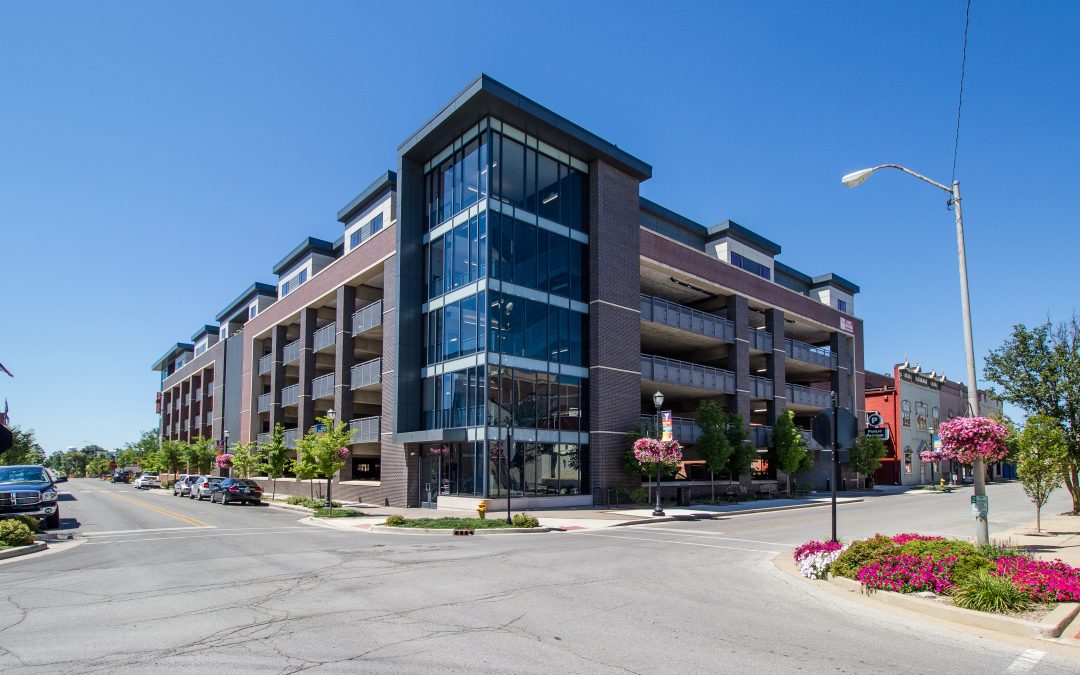
by Toni Takacs | Mar 29, 2021
Kokomo, IN
The Lofts at Union Street
HWC provided land development services for the Downtown Parking Garage Project in Kokomo, Indiana. The garage is located at the Sycamore Street and Union Street intersection.
The parking garage included a three to five story cast-in-place concrete parking garage structure with approximately 400 spaces. The top floor included apartments and an adjacent redevelopment site design project for a new YMCA facility.
The project included demolition of existing parking lots, streetscape, buildings, and utility relocations/modifications. HWC designed site infrastructure and provided permitting assistance for both new sites as well as landscape and streetscape design.
The design is compliant with the City of Kokomo and applicable state/federal standards. The parking garage, apartments, and adjacent YMCA facility were all complete in 2015.







Recent Comments