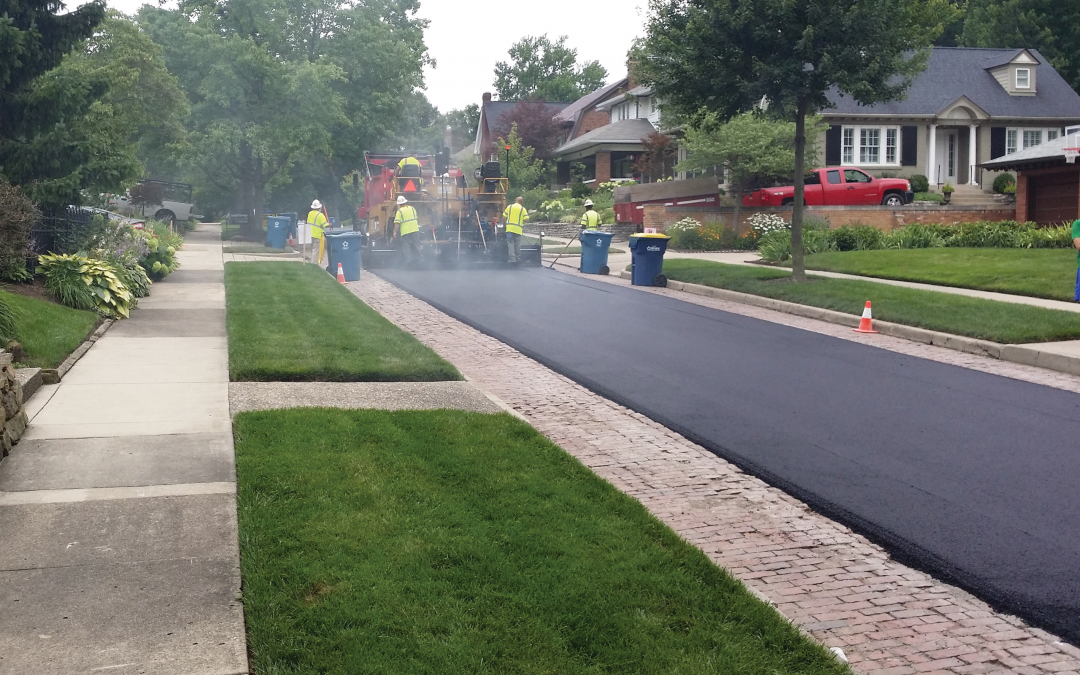
Indianapolis Resurfacing & Related Items in Marion County Area #1
Indianapolis, IN
Resurfacing & Related Items in Marion County Area #1
HWC was responsible for inspection services of the Resurfacing in Marion County Sector 1 project in Indianapolis, Indiana. A total of 33 individual street sections were included in this package.
Project work included replacement of portions of existing curb and gutter, sidewalk, and ADA ramps as well as addition of new sidewalk sections to connect existing to future trails, both asphalt and PCCP base repair, roadway mill and resurface, new and revised sections of pavement markings and areas of full roadway reconstruction.
The project was funded by Indianapolis Department of Public Works for approximately $4.0 million.

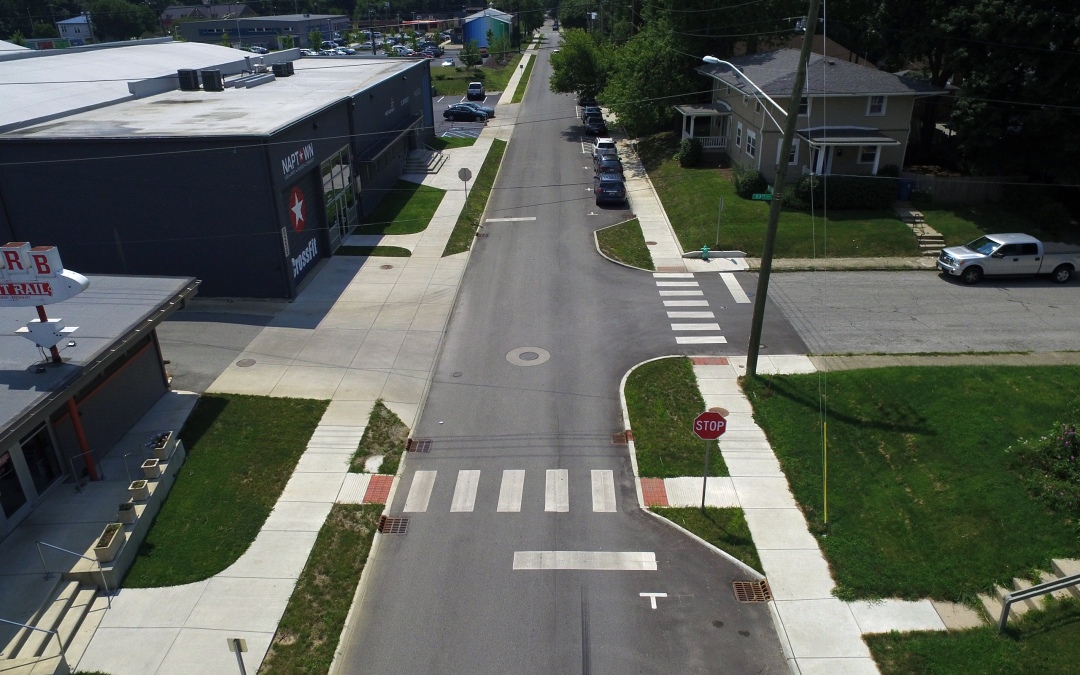
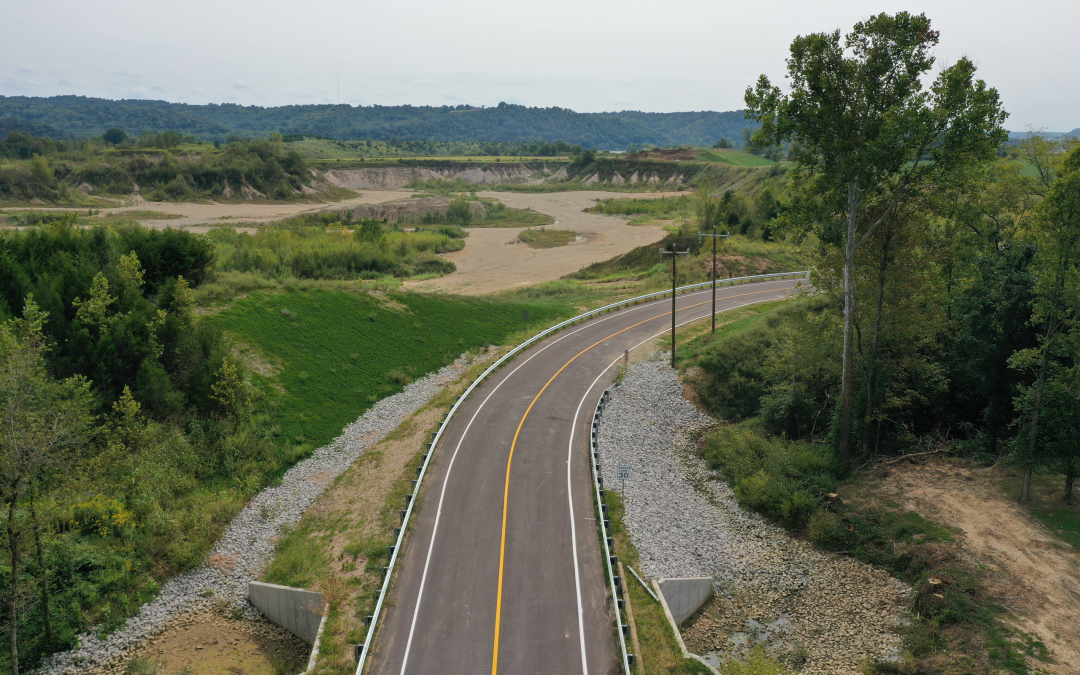
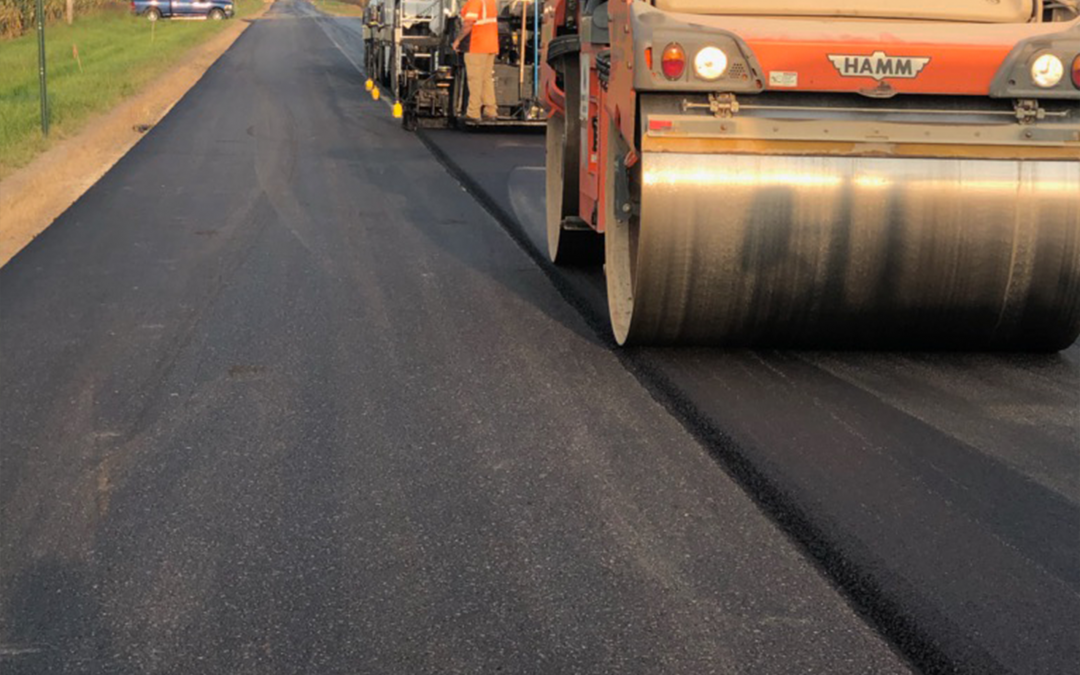
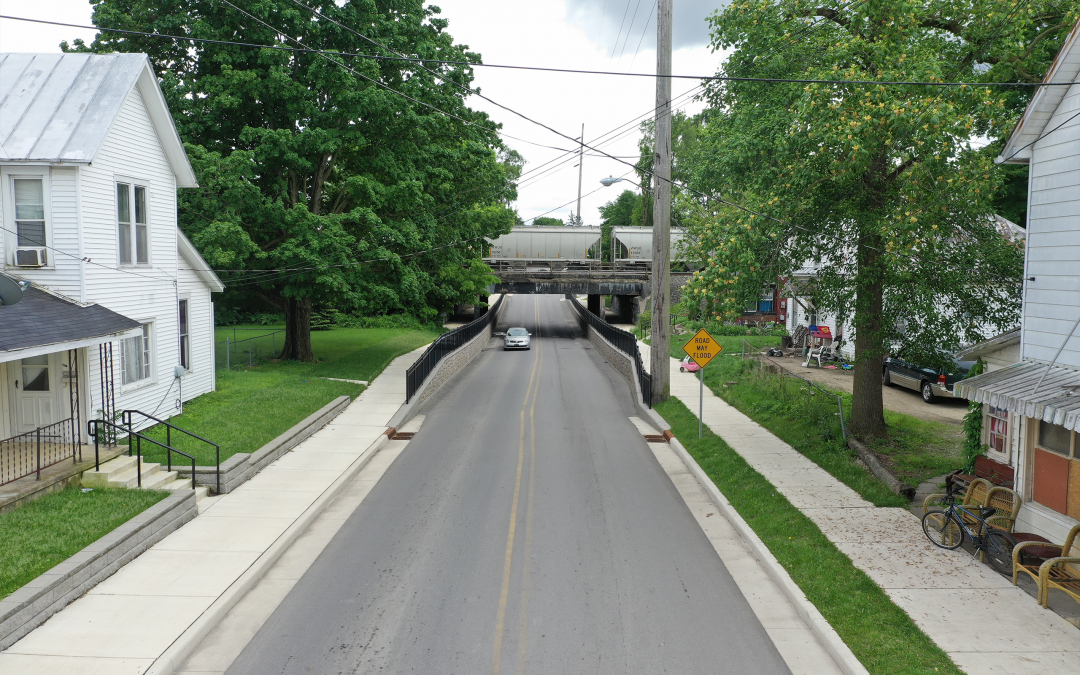
Recent Comments