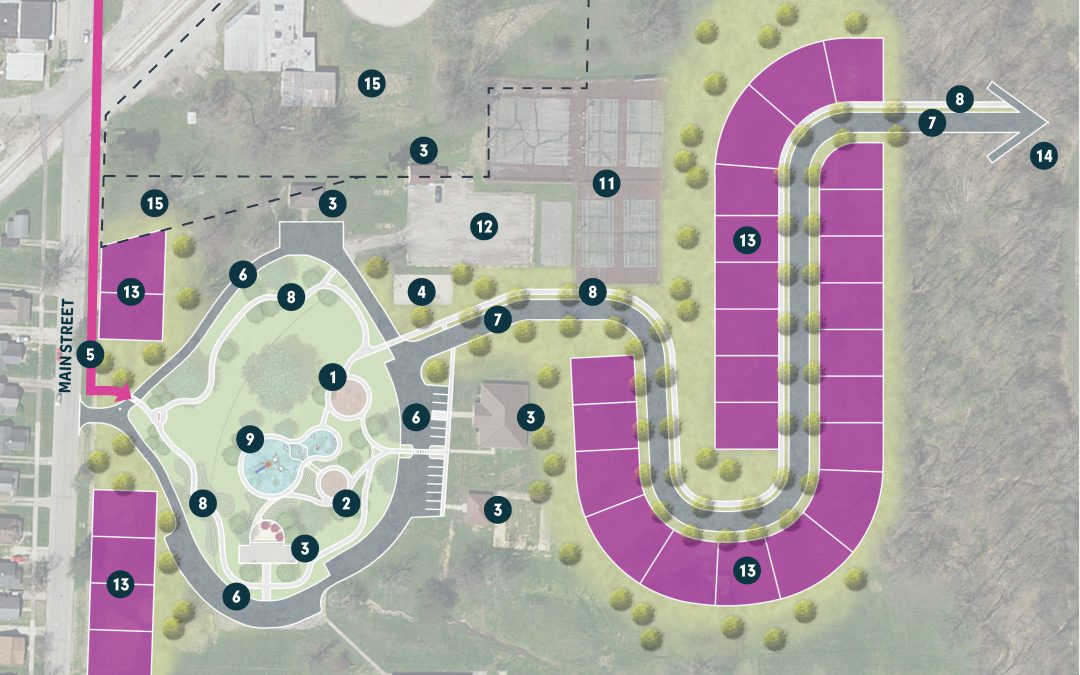

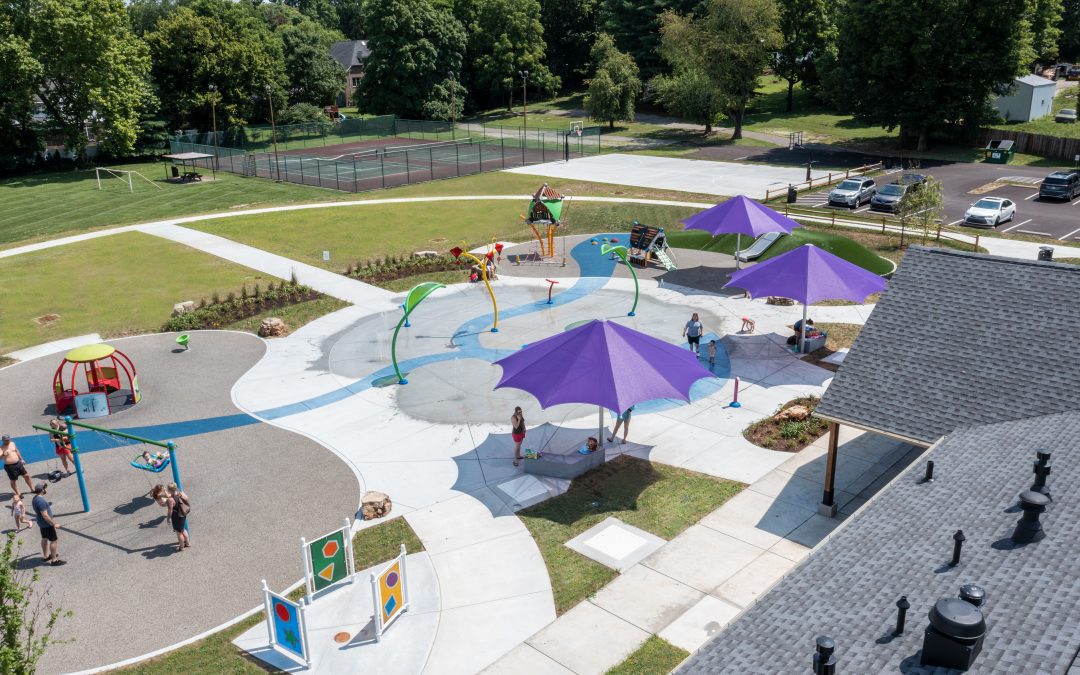
Newburgh Lou Dennis Park
Newburgh, IN
Lou Dennis Park
HWC was thrilled to collaborate with LA+D Architecture on the transformation of this existing pool site into an inclusive splash pad with playground amenities. To pay homage to the beloved community pool, limestone seat walls were developed to denote the boundaries of the original vessel. Other notable features include artificial turf mounds, a treehouse tower, swings, accessible we-go-round, and sensory panels. Blue poured-in-place surfacing and colored concrete create a wave ribbon that ties the playground and splashpad together.
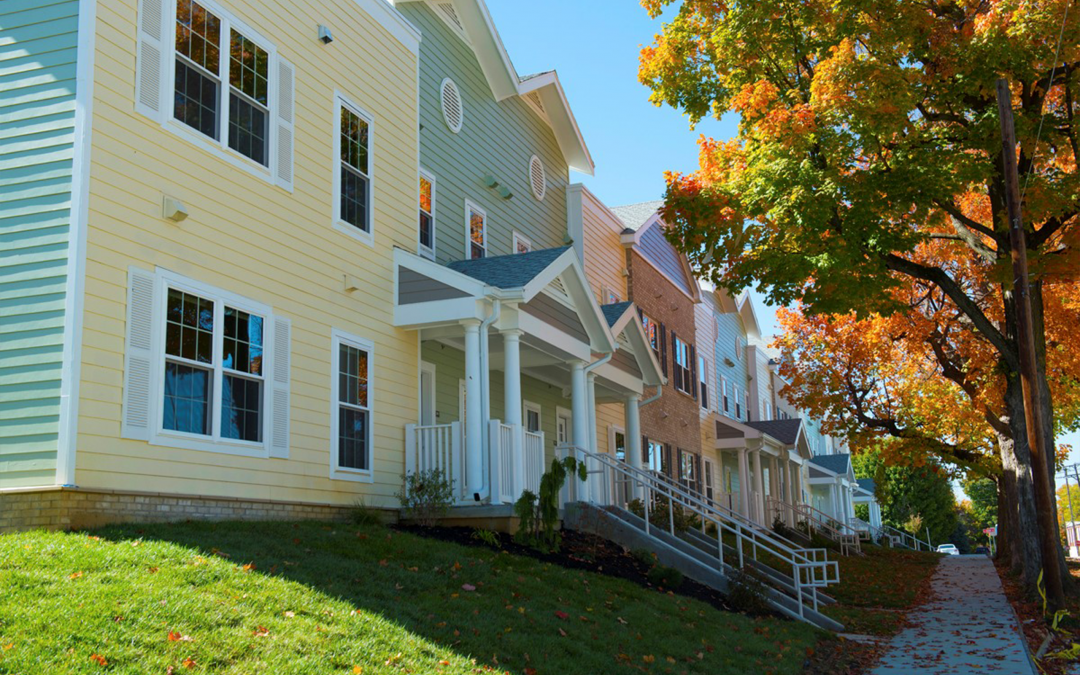
Princeton Prince Street Cottages
Princeton, IN
Prince Street Cottages
HWC was the engineering consultant for Prince Street Cottages throughout the entire project, starting with the feasibility of the site. HWC assembled a feasibility report for Milestone Ventures, Inc. by studying a site for a new senior living apartment building located in Princeton, Indiana.
The project consists of 38 apartment homes in a single building on approximately 1.7-acres. Previously, the site contained an abandoned church, and some single family homes.
HWC completed the necessary research and collected due diligence information, then summarized the results in a report.
HWC also created a site plan for the client to ensure that the proposed building, parking, and detention would fit on the site properly.
HWC prepared construction documents and designed the site in accordance with all local, state, and utility company requirements. HWC closely coordinated with the architect to value engineer the project, ensuring a functional design while maintaining the desired aesthetic.
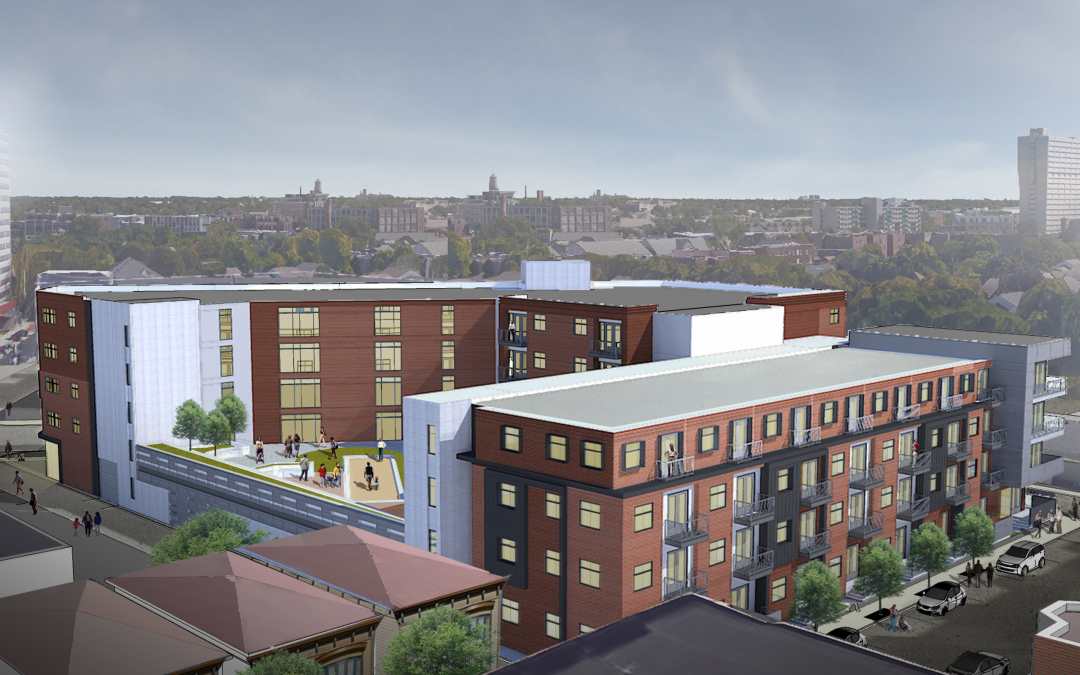
Indianapolis Fort Wayne Avenue Apartments
Indianapolis, IN
Fort Wayne Avenue Apartments
HWC provided site engineering and landscape architecture services for the Fort Wayne Avenue Apartments Project.
The five-story residential development is located at 918 Fort Wayne Avenue in Indianapolis.
Development components include:
-
- Site design challenges of a large building within a tight, urban context
- Streetscape design for all public pedestrian corridors surrounding the facility
- A second floor outdoor rooftop courtyard for residents featuring a bocce ball court, deck, seating, landscaping, and lighting
- HWC teamed with Axis Architecture to provide conceptual, schematic, and construction document plans for this project.
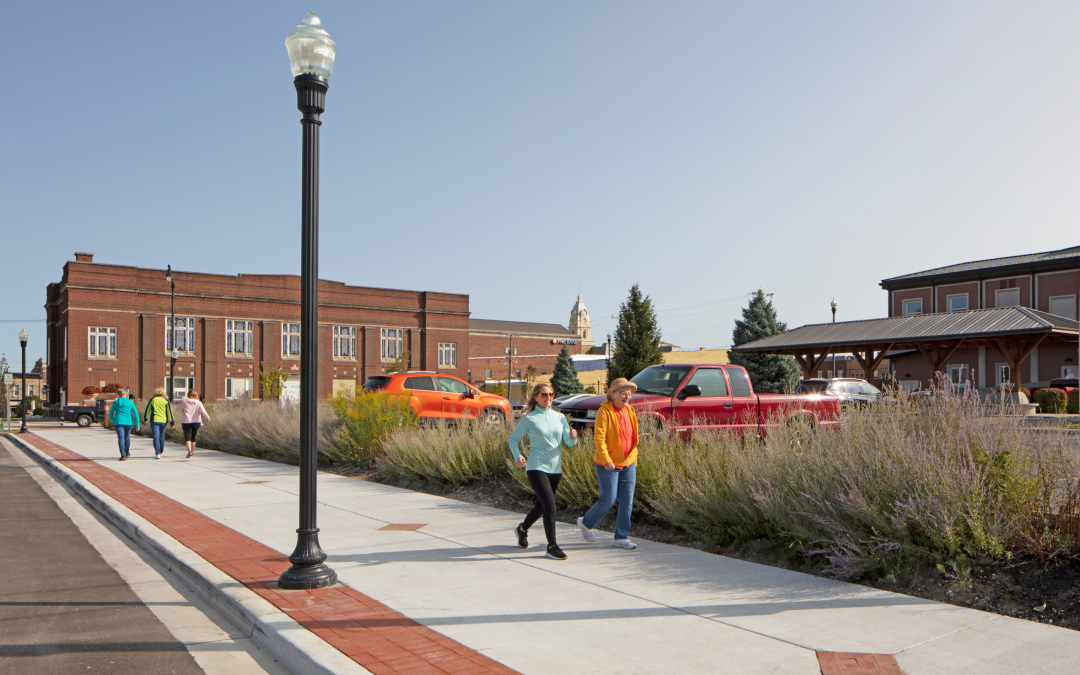
Crawfordsville Downtown Loop Trail Phase 2
Crawfordsville, IN
Downtown Loop Trail – Phase 2
HWC provided topographic survey to support the design services for the Downtown Loop Trail project in Crawfordsville, Indiana.
This multi-phased project was conceptualized in the city’s 2010 Bike and Pedestrian Plan, and the scope includes a 10’ wide trail that will create an urban loop connecting Wabash College to downtown Crawfordsville.
As of January 2018, the project is in the construction document phase and will bid in 2019.

Recent Comments