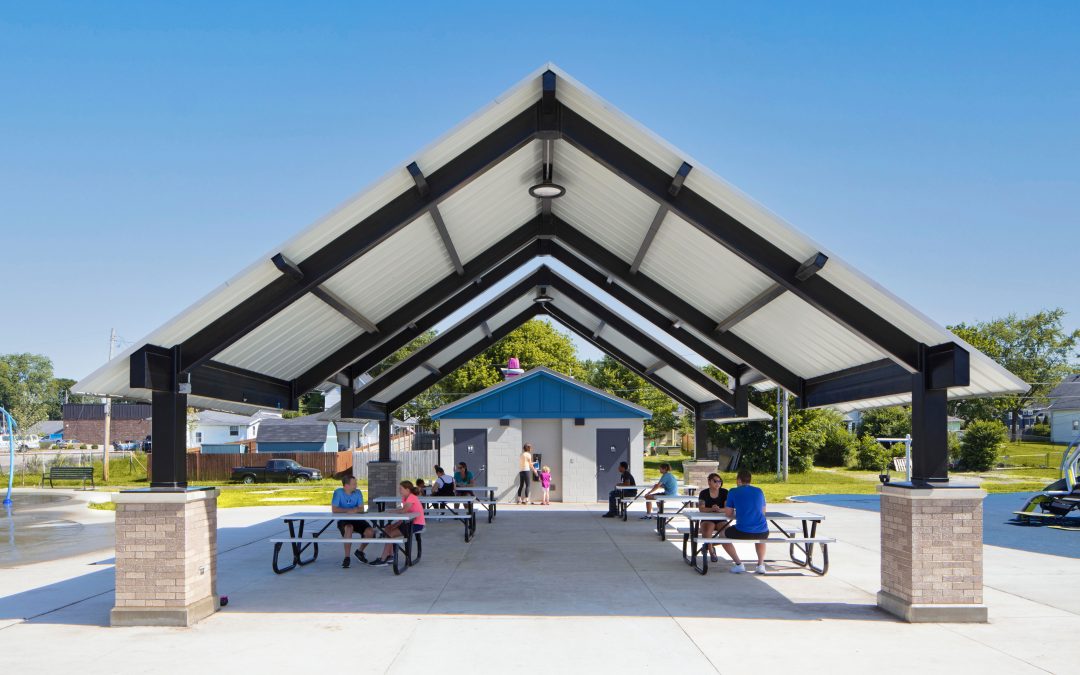

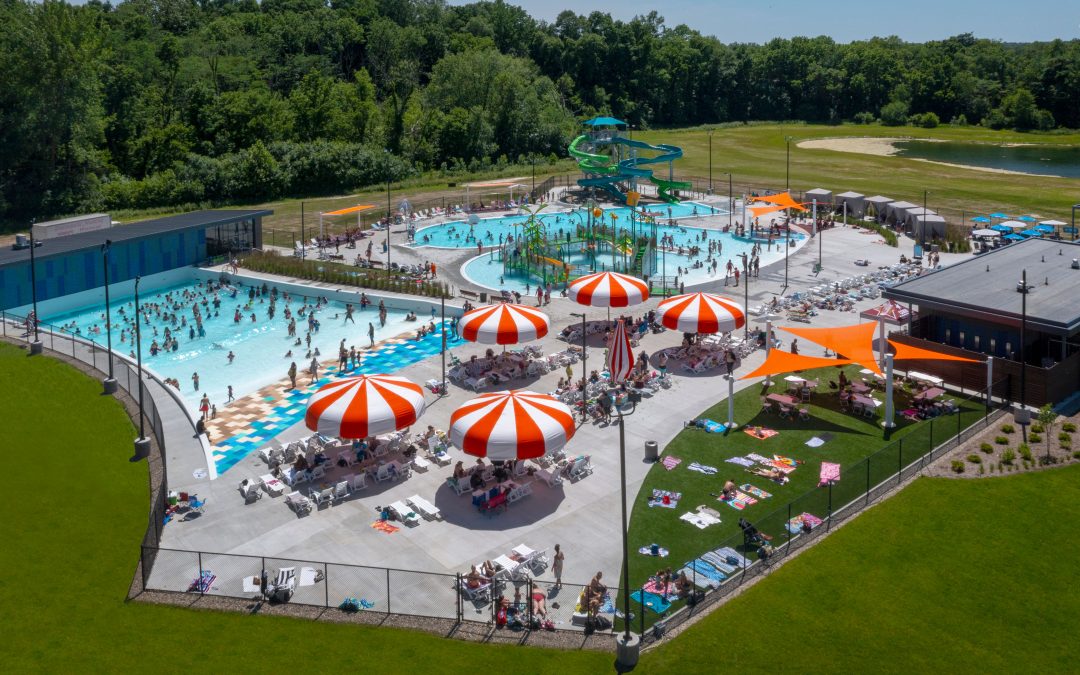
Washington Township Murphy Aquatic Park
Avon, IN
Murphy Aquatic Park
HWC’s Landscape Architecture group and Survey team worked closely with the Washington Township Parks and Recreation to design the regional Murphy Aquatic Park in Avon, Indiana. The park is the largest capital project for the Washington Township Parks Department and solidified the park’s position as a regional destination in central Indiana.
It includes a state-of-the-art aquatic facility with a wave pool, activity pool with an inclusive play feature and slide tower, cabanas and shade structures, concessions, and a pool house. In addition to the aquatic facility, the park features wooded and natural areas with trails, fishing pond, sled hill, and inclusive playground.
This project won the Merit Award for Constructed Works over $2 million from the Indiana Chapter of the American Society of Landscape Architects (INASLA) in 2023. This award recognizes outstanding projects completed by organizations in Indiana to raise standards of excellence and heighten public appreciation of quality landscape architecture.
Monumental Merit Award Recipient
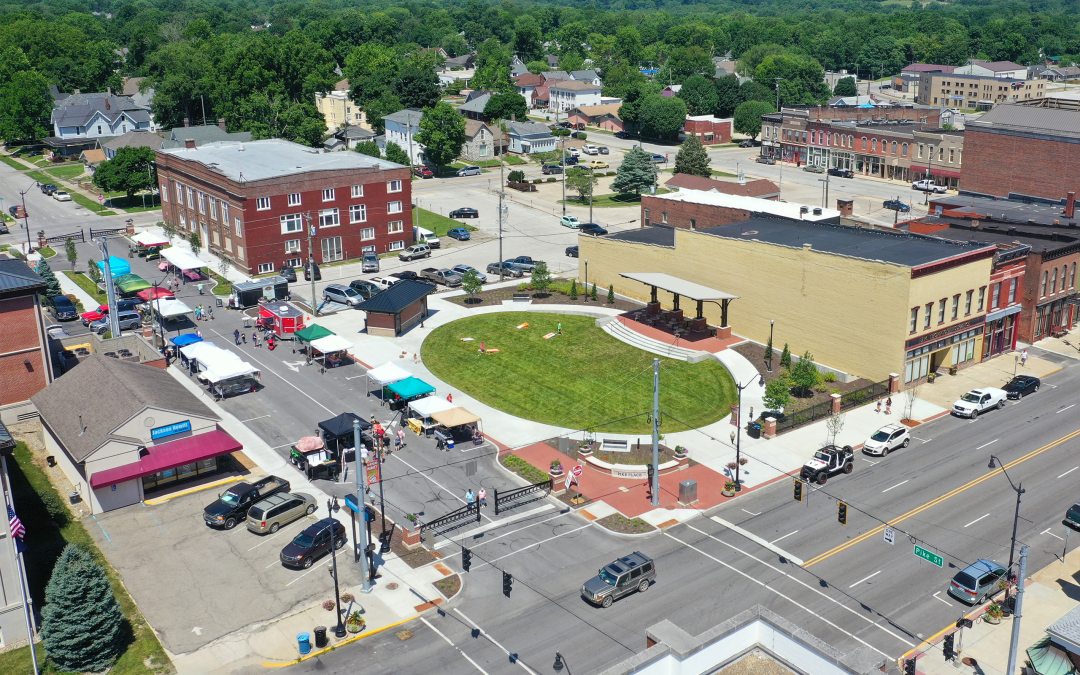
Crawfordsville Pike Place
Crawfordsville, IN
Pike Place
After several buildings were demolished along a main downtown corridor, the City of Crawfordsville decided to transform the gravel lot into a central gathering space. HWC teamed with KJG Architects to complete the survey, design, and construction documents. Components of the park include a stage, custom public restroom building, event lawn, custom brick pillars with metal farmers market gates, site furnishings, landscaping, and decorative site lighting. Now consistently programmed, the space has become a central hub for community activities.
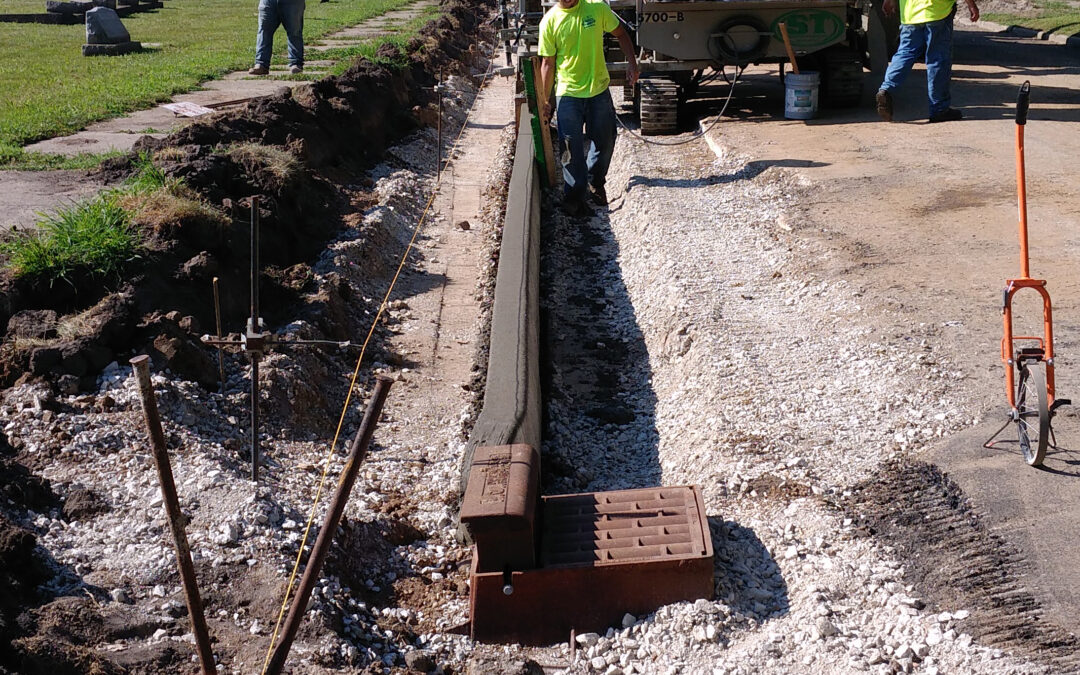
Clinton CSO LTCP Phases 1 & 2
Clinton, IN
CSO Long-Term Control Plan (LTCP) Phases 1 & 2
HWC completed an updated CSO Long-Term Control Plan (LTCP) for the City of Clinton’s combined sewer system.
The study included mapping and evaluation of the City’s combined sanitary and storm sewer system, evaluation of the City’s wastewater treatment facility capacity, coordination of flow monitoring, development of a combined sewer system SWMM model for use in analysis of alternatives, evaluation of alternatives, and preparation and presentation of the report.
The plan, which was required by the City’s NPDES permit, recommended improvements to control the volume and frequency of combined sewer overflows in the City’s system. The plan was approved by IDEM in December 2011. A State Revolving Fund (SRF) Preliminary Engineering Report (PER) was prepared in 2013 for Phase I work.
HWC is completing survey services, engineering design, and management of all LTCP recommended improvements.
Phase 1, which consisted of floatable control screening, wastewater treatment facility headworks modifications, combined sewer separation via new storm sewers and outfall consolidation, was completed in 2016.
The plan is based on a 20-year implementation schedule and will reduce the six existing overflows to three. Multiple areas of combined sewer separation are planned via installation of new storm sewers. Based on SWMM model results and financial analysis, the $10.5 million plan will require a Use Attainability Analysis (UAA) at the conclusion of implementation based on use of the presumptive approach for CSO control.
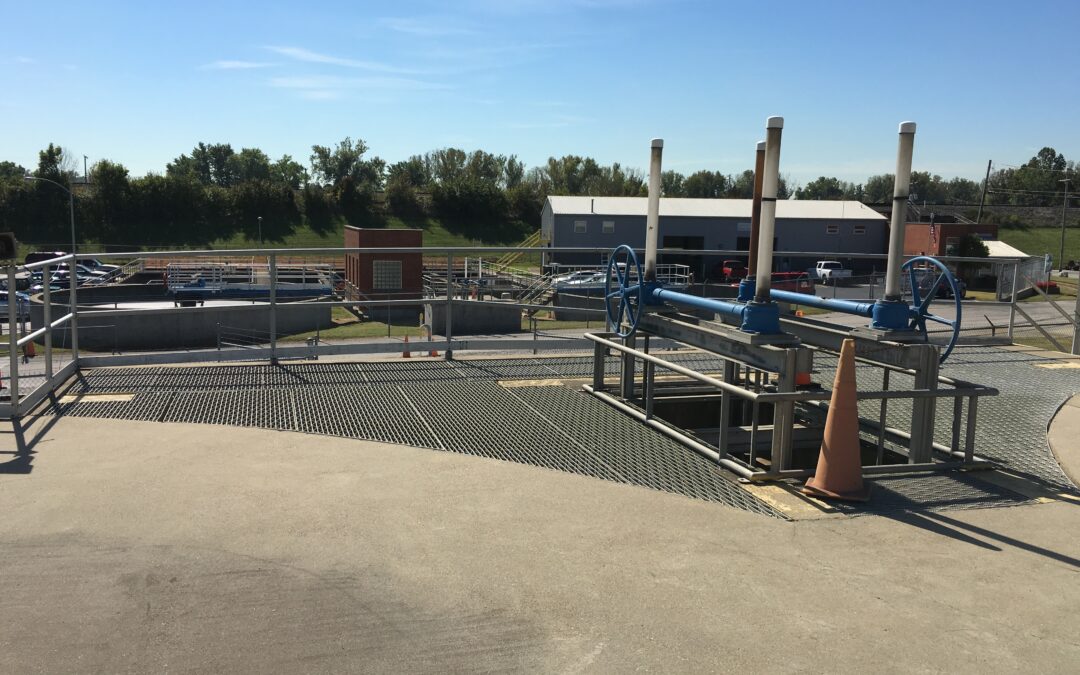
New Albany Wet Weather Clarifier System Improvements
New Albany, IN
Wet Weather Clarifier System Improvements
HWC worked with the City of New Albany, Indiana to complete their Wet Weather Clarifier System Improvements project.
The City of New Albany operates a 30 MGD treatment facility with discharge to the Ohio River. Due to excessive wet weather flows from the separate sanitary sewer system, flow rates up to 75 MGD are conveyed to the treatment facility. A passive overflow structure downstream of three oxidation ditches allows flows of up to 30 MGD to be conveyed to secondary clarifiers while excess flows are diverted to the wet weather clarifiers with an overall capacity of 48 MGD. There are six wet weather clarifiers with circular clarifier mechanisms in square concrete tanks along with all associated piping and equipment. The condition of the clarifiers had depreciated along with the RAS/WAS pumping systems and disinfection facilities for the wet weather flow train, such that the City desired to develop a plan to rehabilitate the wet weather clarification systems.
HWC was retained to develop a basis of design study for the wet weather processes and equipment for developing a final scope of work and budget for the proposed project. The resulting plan evaluated several different alternatives, including complete replacement of all systems with various clarifier tank layouts.
Based on budgetary considerations and the frequency of use of the wet weather clarification system, the selected plan included rehabilitation of the existing systems and equipment. The total project cost was approximately $1.75 million with construction completed in 2019. HWC provided survey, planning, design, bidding, and construction engineering/inspection services for the project.

Recent Comments