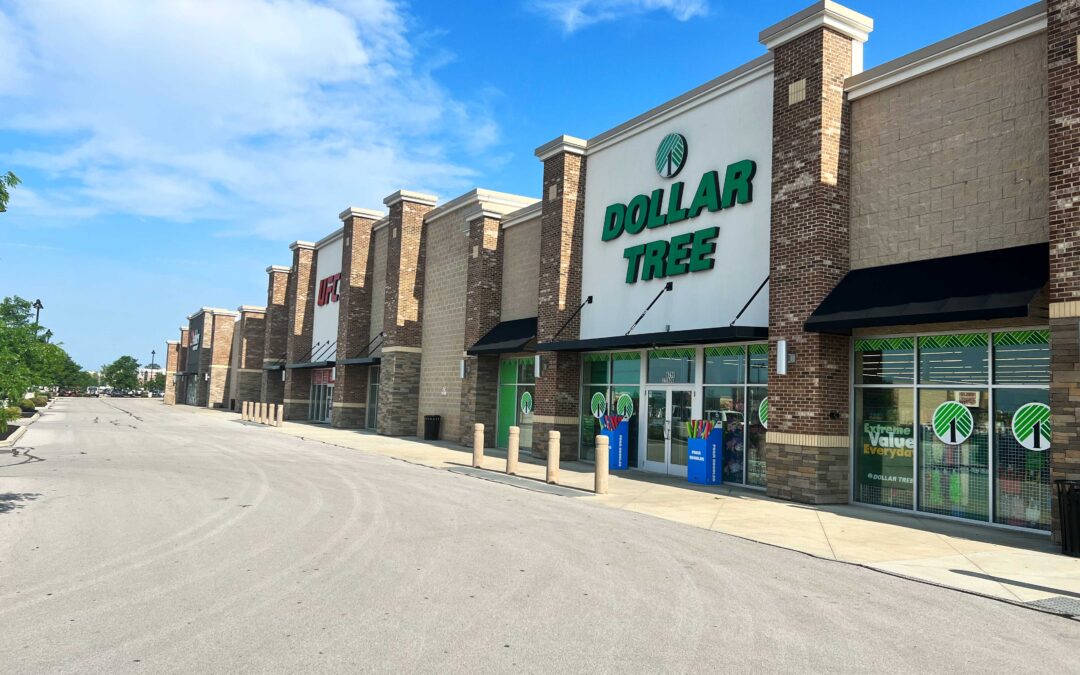
by Toni Takacs | Jan 27, 2022
Whitestown, IN
Shoppes at Whitestown
The Shoppes at Whitestown is a retail/commercial center, located 33-acres near I-65 between Central Boulevard and Perry Worth Road. The developer is RealtyLink Development from Greenville, South Carolina. The project includes two buildings – one 164,520 square feet and the other 103,020 square feet – that houses 19 total storefronts ranging between 2,500 and 55,000 square feet. HWC completed preliminary engineering (with Primary Plat), final engineering design for completion of construction plans, as well as worked with the Town of Whitestown on a utility relocation project for the site. Initial construction cost for the project is estimated at $50 million.
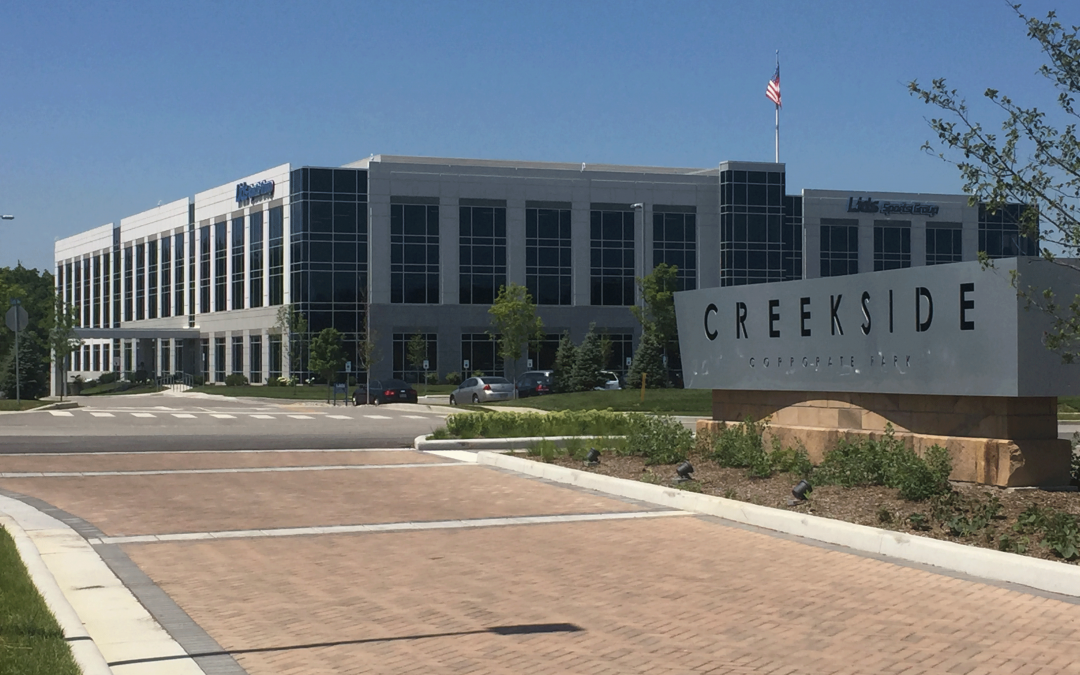
by Toni Takacs | Jan 27, 2022
Zionsville, IN
Creekside Corporate Park
HWC provided project management, project engineering, survey, and construction inspection services for the Creekside Corporate Park Project in Zionsville, Indiana.
A conservation office park, Creekside includes corporate headquarters and office buildings built alongside beautiful ravines and woodlands.
The development includes several amenities in the open space areas, including trails and a fitness pocket park. The trail system includes nearly 3,750’ of paths and six pedestrian bridges within the natural open space, in addition to a pathway system along roadways.
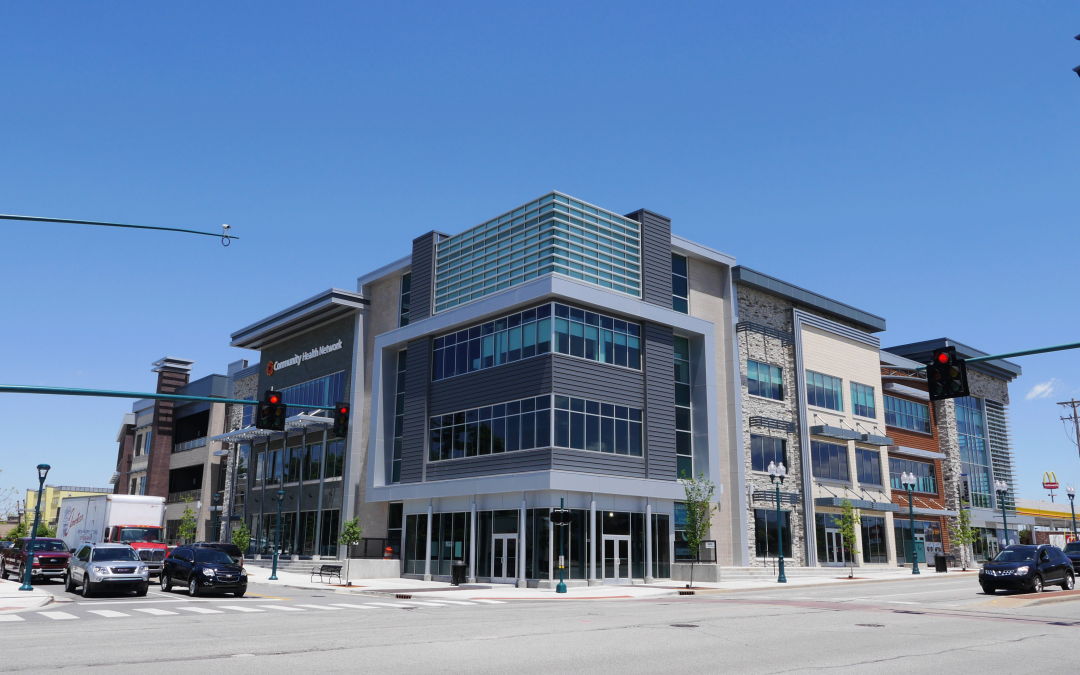
by Toni Takacs | Jan 27, 2022
The Edge project included an 18,250 square foot medical office building, 3,900 square foot mixed-use building, and a four level parking garage with a 29,000 square foot footprint at the intersection of 116th Street and lantern Road in downtown Fishers, Indiana. The site was previously a Kentucky Fried Chicken and the parking lot for the Yeager Office Suites building. HWC Engineering created the site plan for the client and adhered to the city of Fishers’ Nickel Plate District development standards. The site design included re-routing several existing utilities and the design of an overall detention system to service both the proposed project and the existing Fishers Office Suites building. HWC designed the site in accordance with all local, state, and utility company requirements. HWC coordinated with the city of Fishers staff to ensure the project met the city’s regulations. HWC also coordinated with the architect, the construction managers, and other engineering firms.
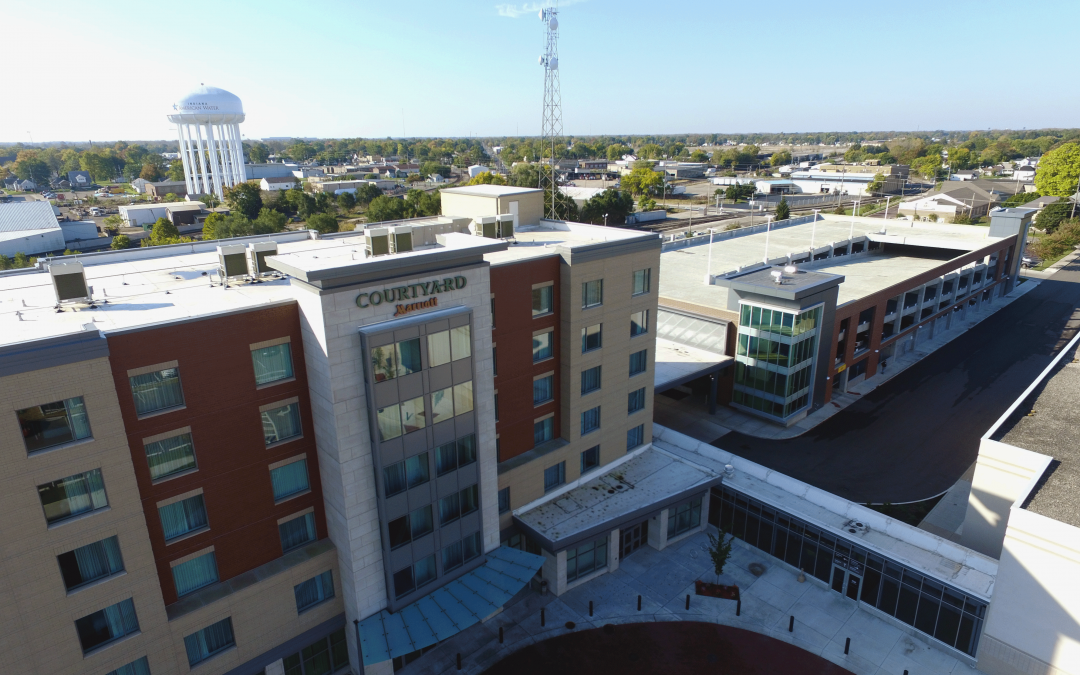
by Toni Takacs | Jan 27, 2022
Muncie, IN
Arc Parking Garage
HWC provided site design and permitting services ARC Parking Garage Project in Muncie, Indiana.
The project included redevelopment of a downtown surface parking lot into a four-story cast-in-place concrete parking garage structure. The 400-space parking garage was intended to increase parking space for the Horizon Convention Center and the ARC Hotel, which was constructed adjacent to the garage.
The project also included landscape and streetscape design.
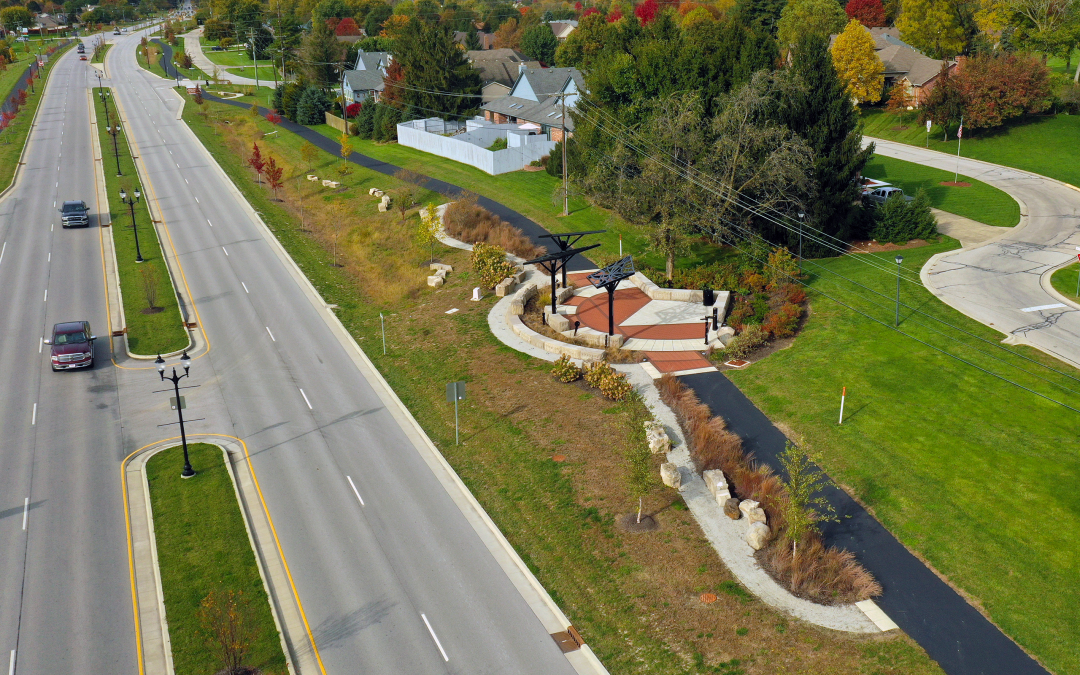
by Toni Takacs | Jan 21, 2022
Franklin, IN
King Street Corridor
The King Street corridor provides an impactful gateway statement into Franklin. Main project elements include entry towers with vertical storyboards made of color-changing glass, a planted boulevard, trail amenities with nodes reflecting community history, and custom shade structures. All elements are connected by strategic lighting and landscaping. Over time, the mature landscape will establish a dynamic linear park experience. HWC lead a talented team of designers and fabricators including Cornerstone, Landtech, Circle Design Group, Smock-Fansler, and GRT Glass Design to implement this transformative project.
Recipient of the 2020 Monumental Merit Award







Recent Comments