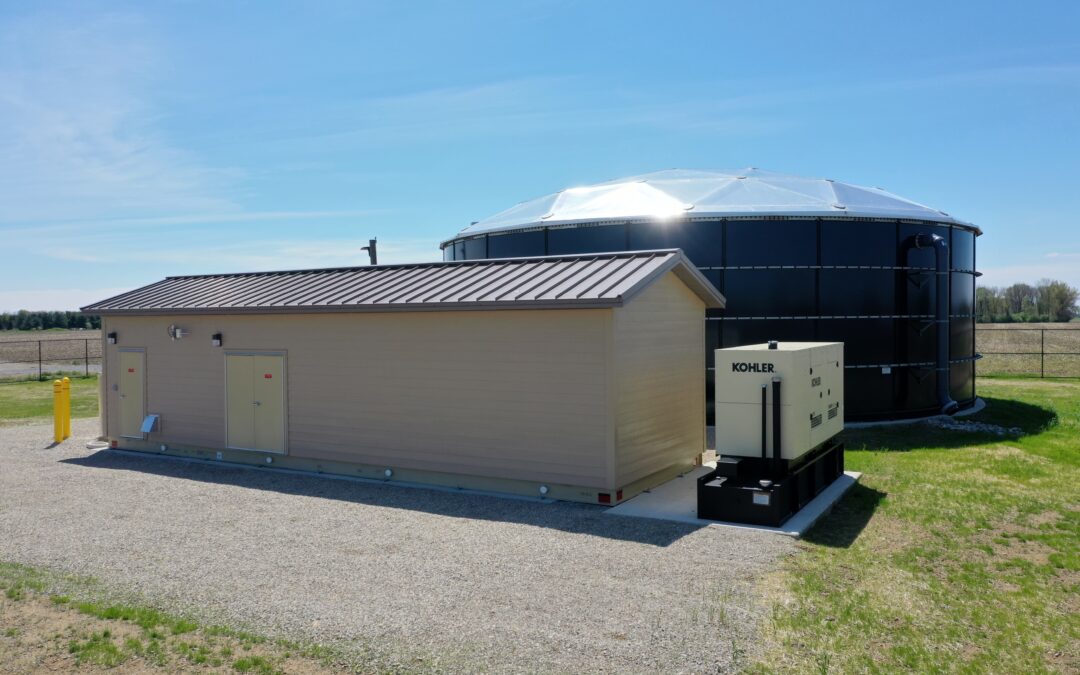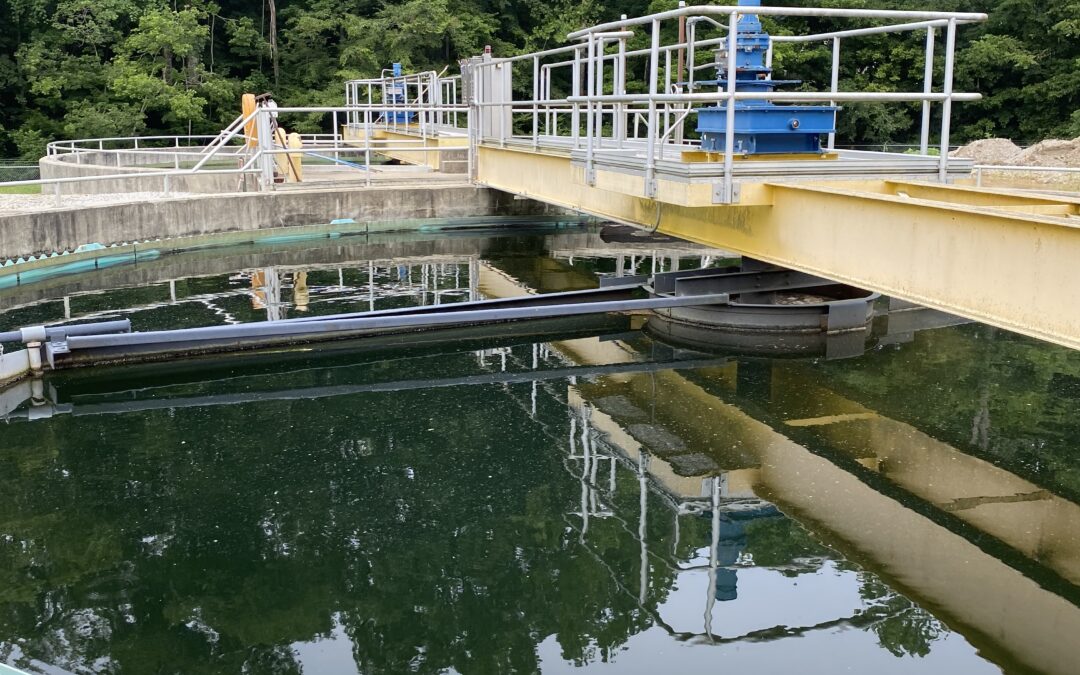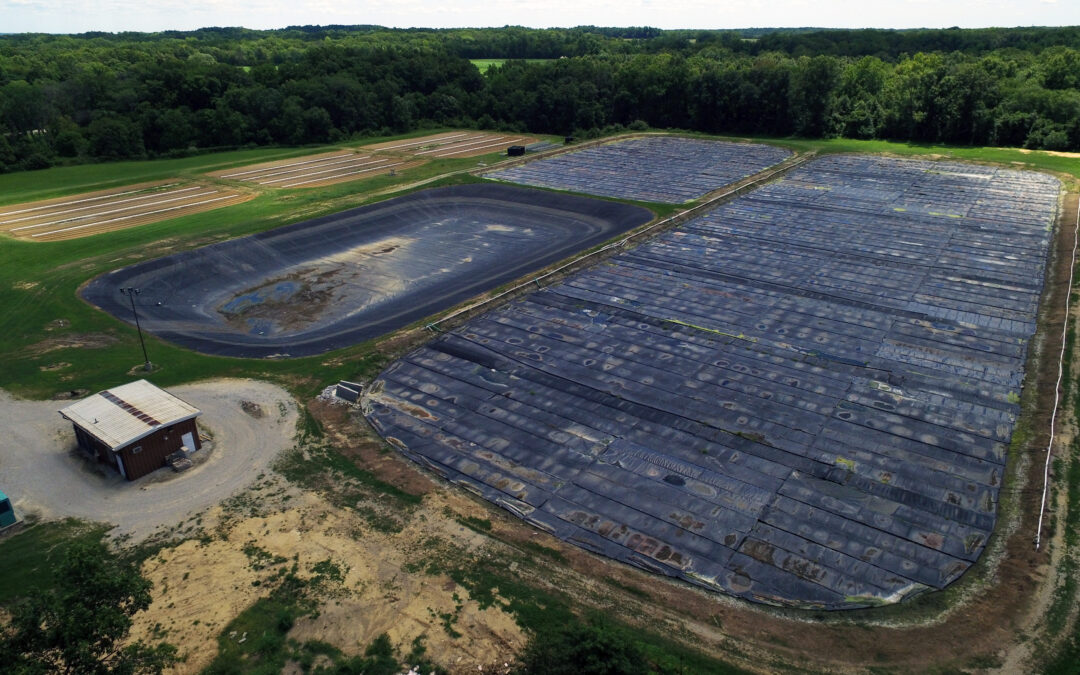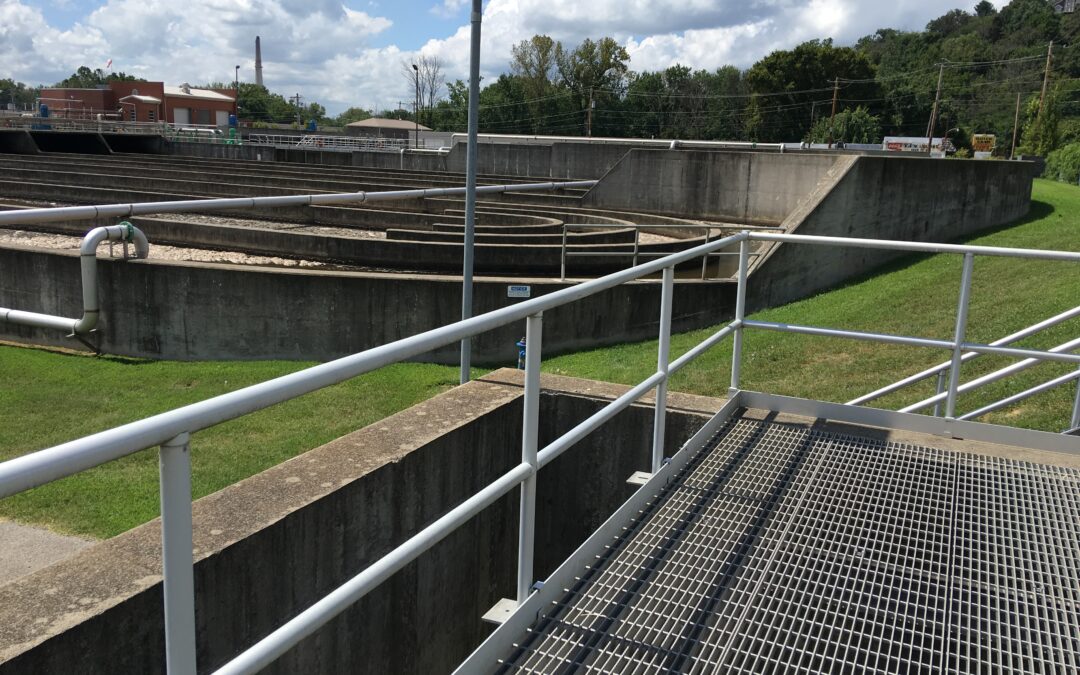


Cloverdale Lieber SRA Wastewater Regionalization
Cloverdale, IN
Lieber SRA, Regionalization and Wastewater Improvements
HWC completed a Preliminary Engineering Report (PER) for the Town of Cloverdale’s wastewater collection and treatment system for project funding through the Indiana Finance Authority’s (IFA) State Revolving Fund (SRF) loan program.
With HWC’s work in Cloverdale, the IFA retained HWC to complete a wastewater collection and treatment system analyses and PER for the Lieber State Recreation Area (SRA) in Putnam County. The Indiana Department of Natural Resources (DNR) is working with IFA to analyze their properties to enhance regional water quality through wastewater regionalization with their systems.
HWC’s recommendations for both the Cloverdale and Lieber SRA collection systems propose to reduce wet weather-based Inflow and Infiltration (I/I) to optimize the Cloverdale wastewater treatment facility. Both collection systems’ project recommendations include Cured-In-Place Pipe (CIPP), force main replacement, and manhole rehabilitation.
Due to the age of the Lieber SRA Wastewater Treatment Facility (WWTF), HWC further recommended that the facility be replaced with a regional lift station and approximately four miles of force main to deliver all the Lieber SRA wastewater to Cloverdale’s system for treatment.
For Cloverdale to be able to fully treat existing and the added regionalized flows, the Cloverdale WWTF needed various upgrades and repairs. Included within these recommended projects are headworks screening upgrade, blower replacement, upgraded internal water reuse system, aeration tank wall repairs, and circular clarifier covers with netting to reduce debris entering and clogging the process.
The total estimated cost of the recommended projects for Cloverdale and Lieber SRA is $8.5 million with construction in 2024.
Clinton CSO LTCP Phases I & II
Clinton, IN
CSO Long-Term Control Plan (LTCP) Phases 1 & 2
HWC completed an updated CSO Long-Term Control Plan (LTCP) for the City of Clinton’s combined sewer system.
The study included mapping and evaluation of the City’s combined sanitary and storm sewer system, evaluation of the City’s wastewater treatment facility capacity, coordination of flow monitoring, development of a combined sewer system SWMM model for use in analysis of alternatives, evaluation of alternatives, and preparation and presentation of the report.
The plan, which was required by the City’s NPDES permit, recommended improvements to control the volume and frequency of combined sewer overflows in the City’s system. The plan was approved by IDEM in December 2011. A State Revolving Fund (SRF) Preliminary Engineering Report (PER) was prepared in 2013 for Phase I work.
HWC is completing engineering design and management of all LTCP recommended improvements.
Phase 1, which consisted of floatable control screening, wastewater treatment facility headworks modifications, combined sewer separation via new storm sewers and outfall consolidation, was completed in 2016.
The plan is based on a 20-year implementation schedule and will reduce the six existing overflows to three. Multiple areas of combined sewer separation are planned via installation of new storm sewers. Based on SWMM model results and financial analysis, the $10.5 million plan will require a Use Attainability Analysis (UAA) at the conclusion of implementation based on use of the presumptive approach for CSO control.

Jasonville Shakamak State Park Regionalization & Wastewater System Improvements
Jasonville, IN
Shakamak State Park Regionalization & Wastewater System Improvements
HWC completed a Preliminary Engineering Report (PER) for funding through the Indiana Finance Authority (IFA)’s State Revolving Fund (SRF) Program for this project. The PER was prepared to address several needs including:
- Significant inflow and infiltration in the Shakamak State Park collection system
- Aging and deteriorating equipment and controls at the Shakamak Wastewater Treatment Facility (WWTF)
- Alleviating DNR from having to operate a wastewater treatment facility
- Addressing the hydraulic capacity issues and difficulty in meeting ammonia limits at Jasonville’s existing WWTF
To address the needs discussed above, the recommended project in the PER includes Shakamak State Park collection system rehabilitation, wastewater conveyance infrastructure from Shakamak State Park to the City of Jasonville’s WWTF, and upgrades to Jasonville’s existing WWTF. The Shakamak State Park collection system improvements include gravity sewer rehabilitation, consisting of lining approximately 3,745 LF of gravity sewer mains via Cured-In-Place Pipe (CIPP) along with other miscellaneous repairs and upgrades to the Park’s collection system. The wastewater conveyance improvements include upgrading Shakamak’s existing Lift Station Number Five with new pumps and installing approximately three miles of force main from the lift station to Jasonville’s WWTF for treatment along with decommissioning Shakamak’s existing WWTF. The improvements to Jasonville’s WWTF include removal of the lagoon cover system, installation of a new Submerged Attached Growth Reactor (SAGR) Treatment System, and additional wet weather flow storage.
The project has been bid and is expected to be completed in 2024. The construction cost is $8.2 million.

New Albany Wet Weather Clarifier System Improvements
New Albany, IN
Wet Weather Clarifier System Improvements
HWC worked with the City of New Albany, Indiana to complete their Wet Weather Clarifier System Improvements project.
The City of New Albany operates a 30 MGD treatment facility with discharge to the Ohio River. Due to excessive wet weather flows from the separate sanitary sewer system, flow rates up to 75 MGD are conveyed to the treatment facility. A passive overflow structure downstream of three oxidation ditches allows flows of up to 30 MGD to be conveyed to secondary clarifiers while excess flows are diverted to the wet weather clarifiers with an overall capacity of 48 MGD. There are six wet weather clarifiers with circular clarifier mechanisms in square concrete tanks along with all associated piping and equipment. The condition of the clarifiers had depreciated along with the RAS/WAS pumping systems and disinfection facilities for the wet weather flow train, such that the City desired to develop a plan to rehabilitate the wet weather clarification systems.
HWC was retained to develop a basis of design study for the wet weather processes and equipment for developing a final scope of work and budget for the proposed project. The resulting plan evaluated several different alternatives, including complete replacement of all systems with various clarifier tank layouts.
Based on budgetary considerations and the frequency of use of the wet weather clarification system, the selected plan included rehabilitation of the existing systems and equipment. The total project cost was approximately $1.75 million with construction completed in 2019. HWC provided planning, design, bidding, and construction engineering/inspection services for the project.
HWC’s Project Manager was Jon Query, PE.

Recent Comments