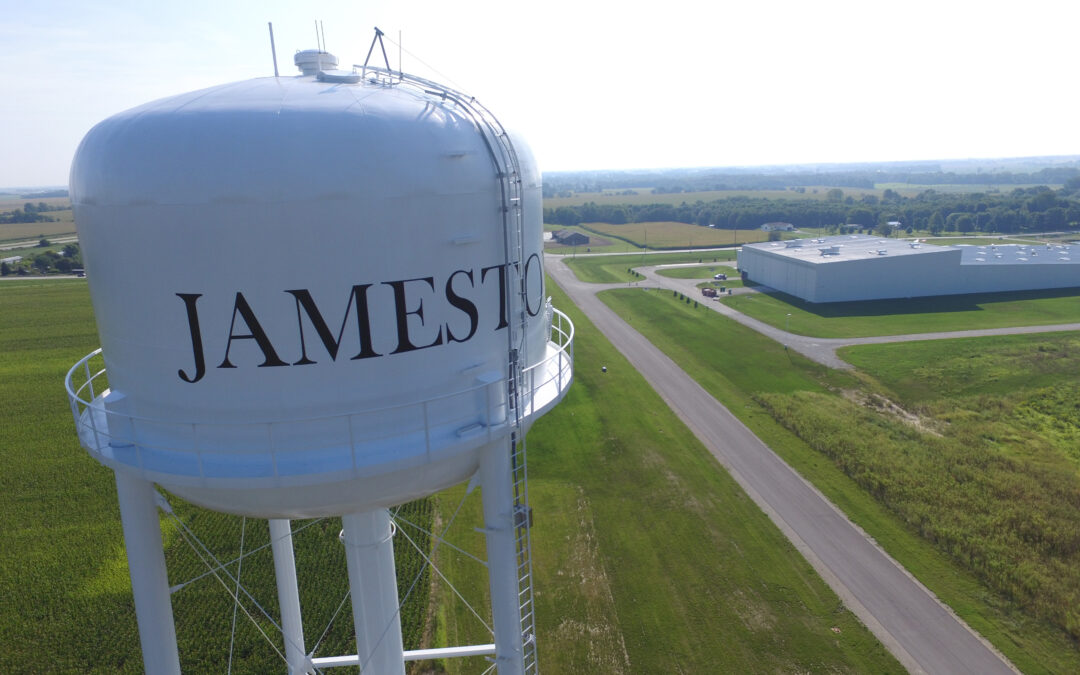
Jamestown Development Infrastructure Plan for Fukai Toyotetsu Indiana Corporation (FTIC)Jamestown
Jamestown, IN
Development Infrastructure Plan for Fukai Toyotetsu Indiana Corporation (FTIC)
HWC worked with the Town of Jamestown, Indiana to provide overall project management, planning, design, bidding, construction administration, and construction observation services for the Fukai Toyotetsu Indiana Corporation (FTIC) Development Infrastructure Plan.
The $2.5 million project included infrastructure upgrades to an industrial site (FTIC) on SR 75 north of Jamestown. The infrastructure serves a 40-acre development for FTIC and allows infrastructure to be expanded to service adjacent sites in the future.
Project improvements to the water system included a new 150,000-gallon water storage tank with a mixing system, booster station, and 12” water main extension.
Project improvements to the sanitary sewer system included a new lift station and dual force mains (3” for current use an 8” gravity sanitary sewer extension)
Project improvements to the stormwater system included a series of open ditches and pipe structures for stormwater conveyance and a regional detention basin.
Roadway improvements included a new roadway extension for access to the industrial site.

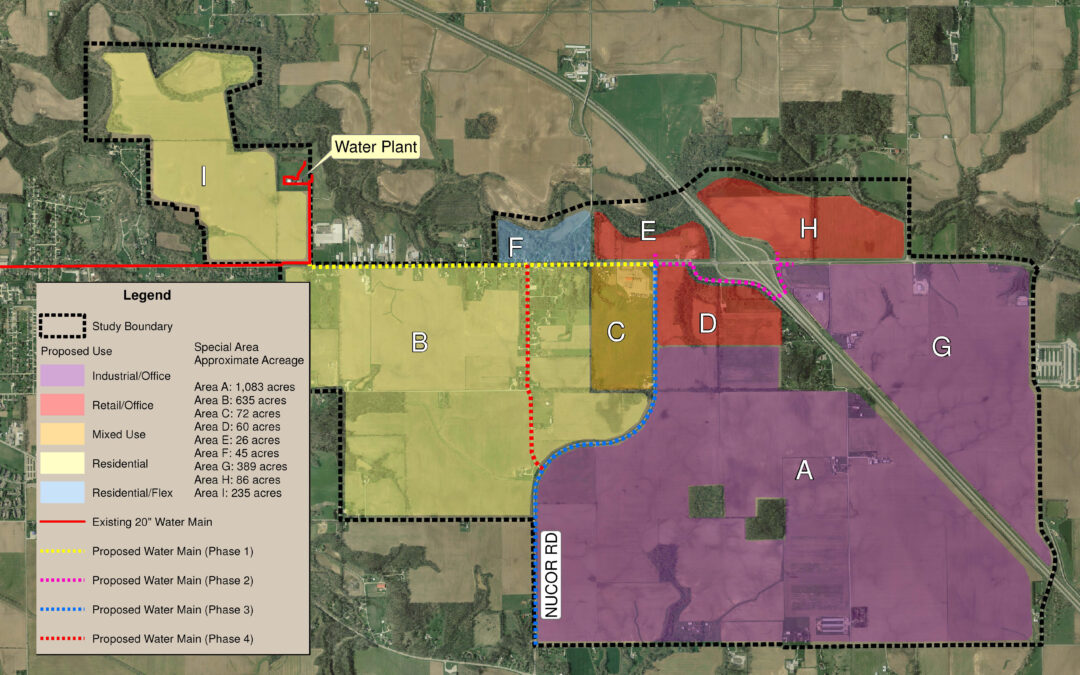
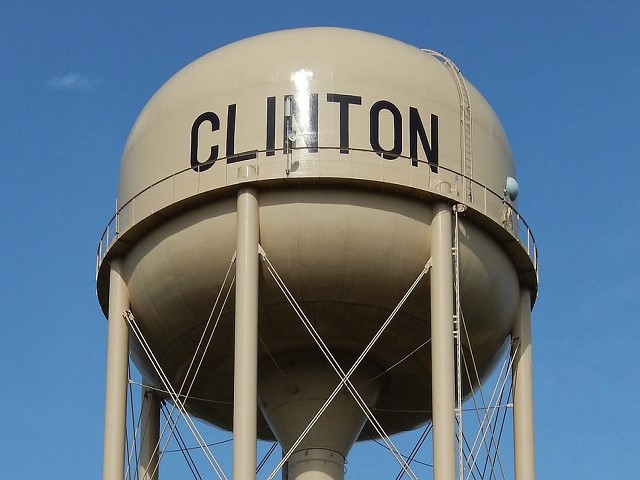
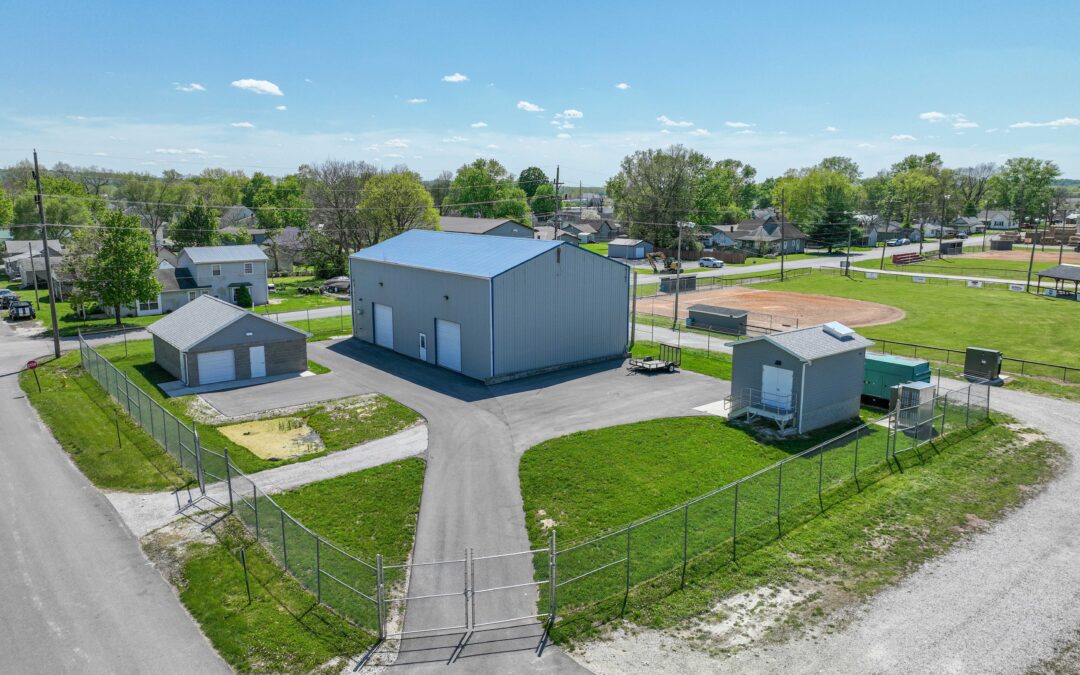
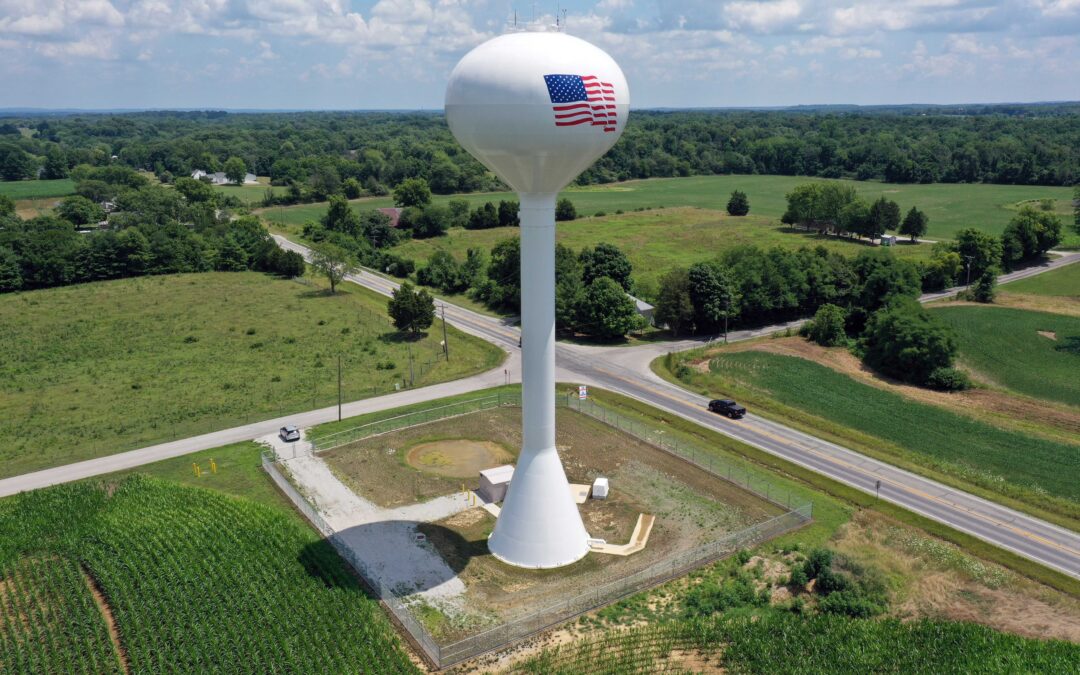
Recent Comments