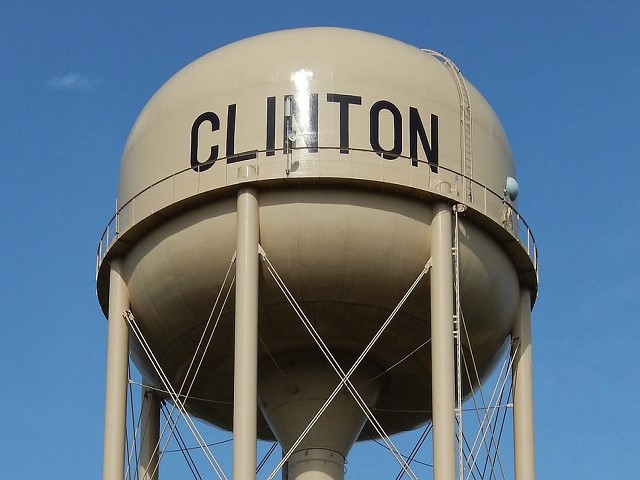
Clinton Water System Improvements
Clinton, IN
Water System Improvements
HWC worked with the City of Clinton to complete a Preliminary Engineering Report (PER) that focused on the City’s well field and storage needs.
The study evaluated the well field, which consisted of three wells, a combined chemical feed system, and the existing storage tank and system needs. The study recommended the replacement of the chemical feed systems, including pumps, piping, and controls, for the well field. Replacement of the elevated tank with a larger tank was also recommended.
Upon completion and report approval, HWC designed the $1.5 million in recommended improvements, including:
- A 750,000 gallon elevated water tank
- A 12” dedicated supply main from the well field
- Improvements to the three City wells, including new chemical feed systems for chlorination and fluoride
- Building improvements for increased security
- New flow meters
- New valves and controls

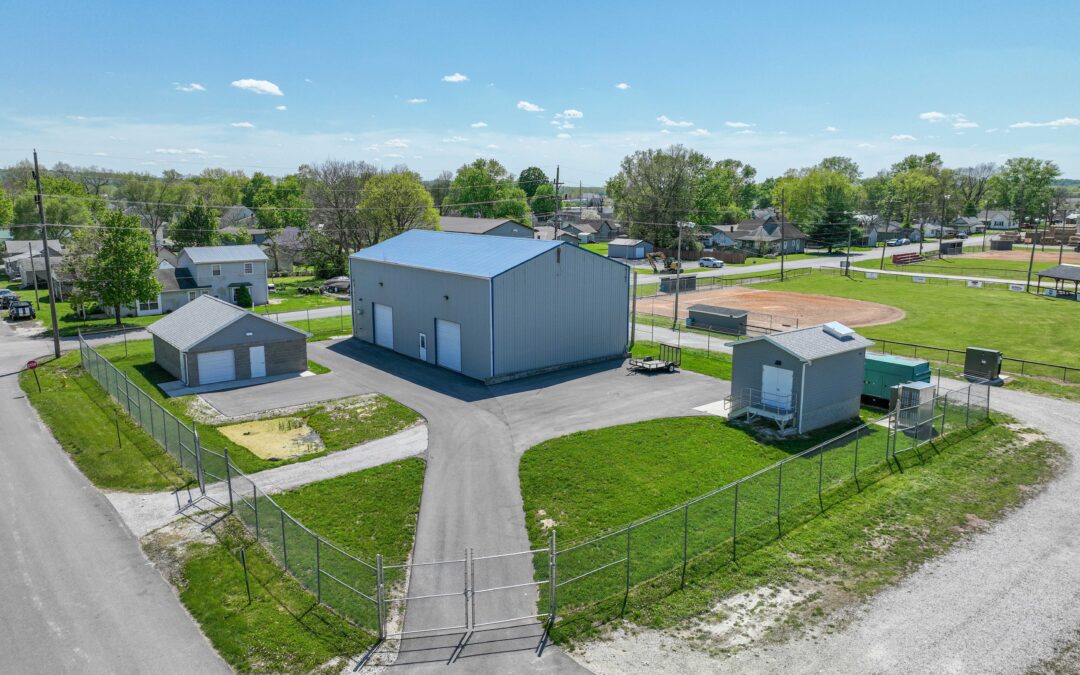
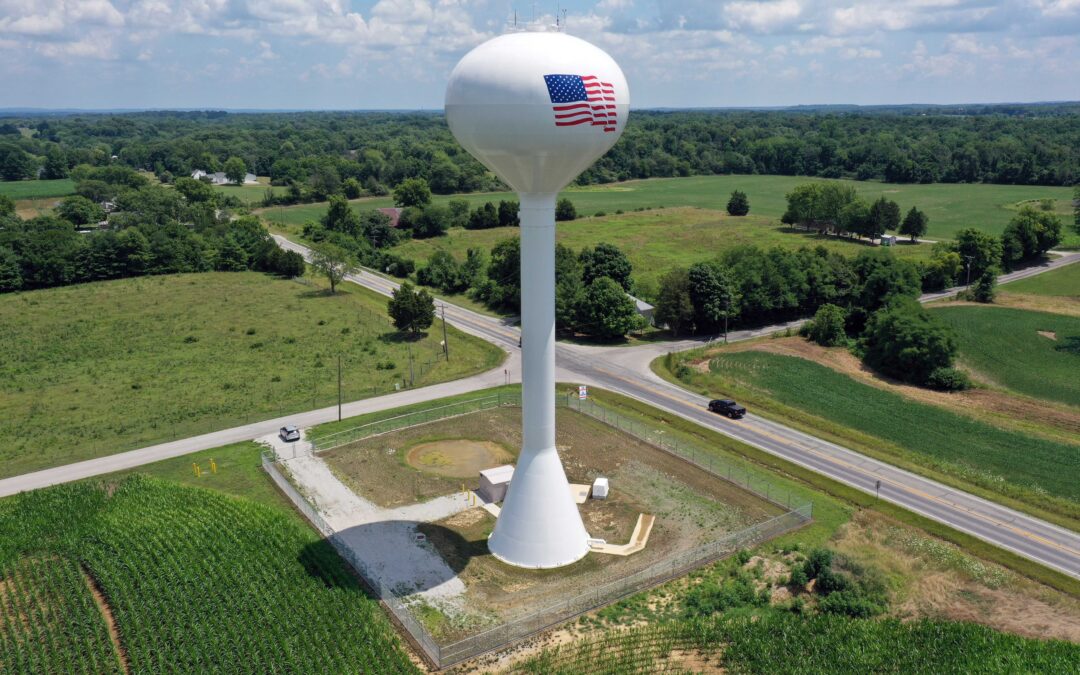
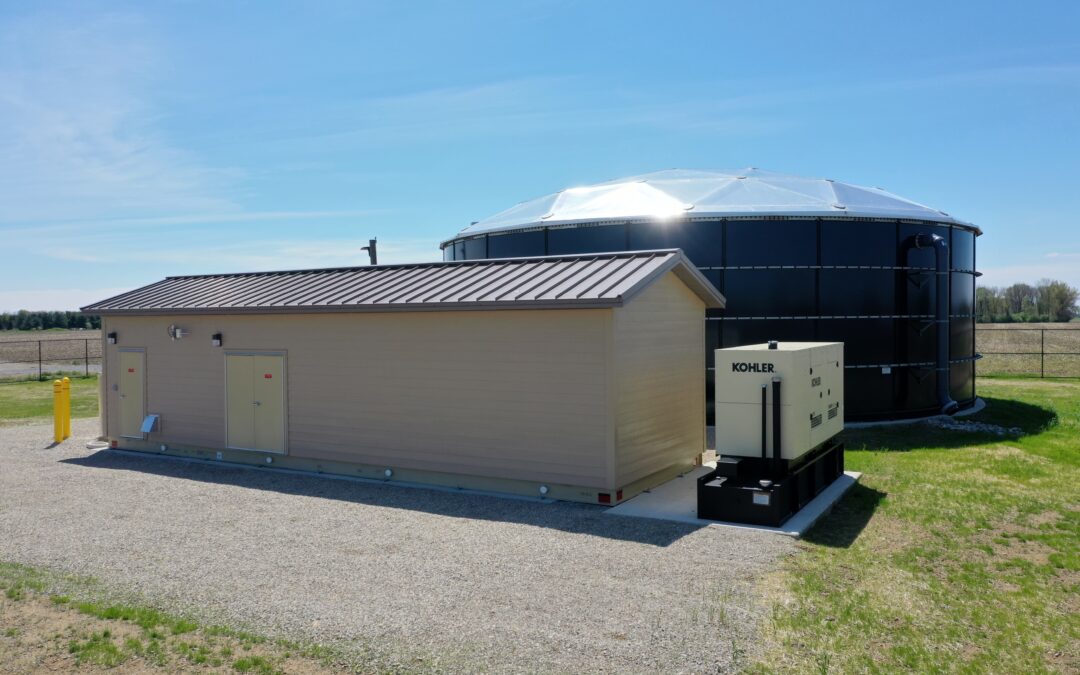
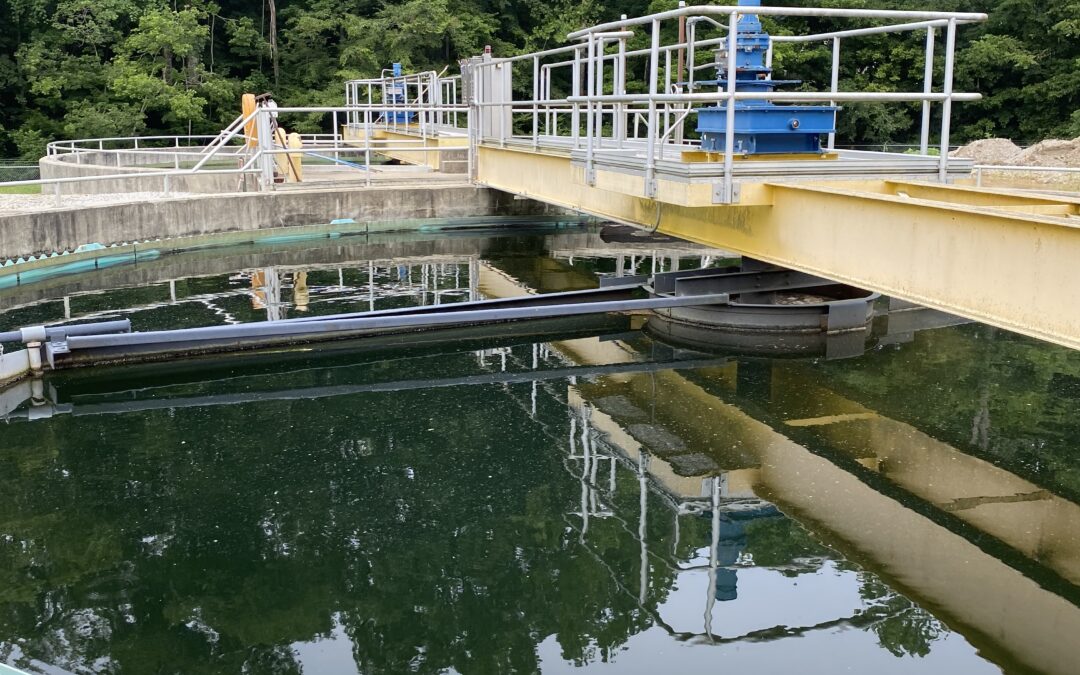
Recent Comments