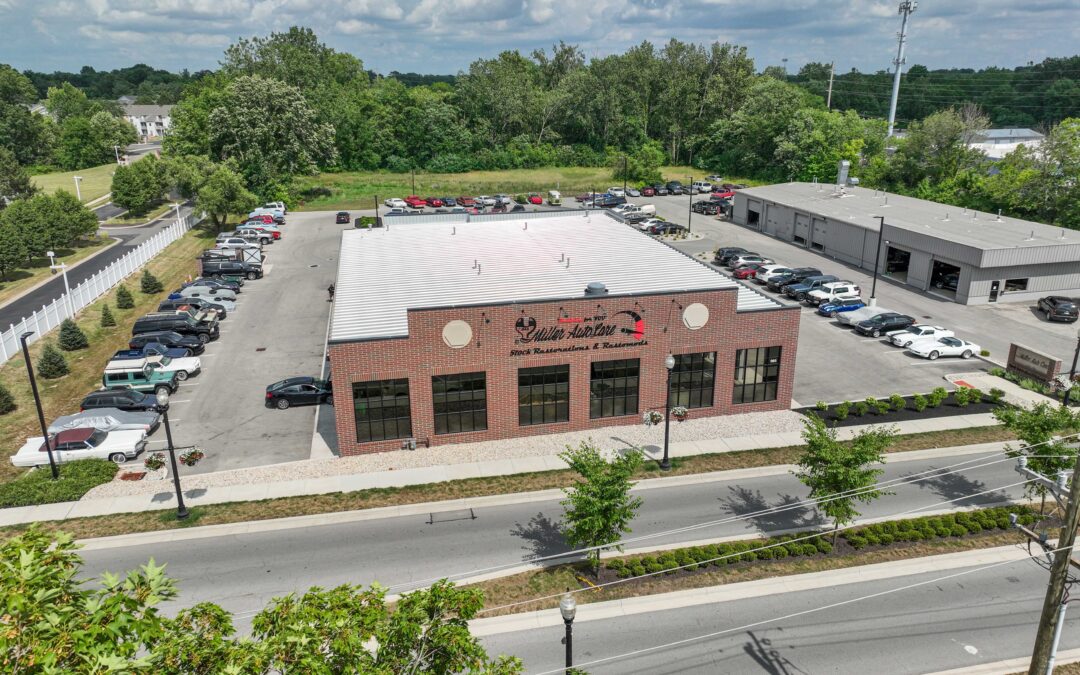
Carmel Miller Auto Care
Carmel, IN
Miller Auto Care
HWC worked with Miller Auto Care to relocate their previous downtown Carmel location to a new, larger site to help meet their business needs. The site maximizes the area to include an underground detention facility and suitable parking for the automotive business. The project faced challenges with the building and site location due to the overlay standards for Rangeline Road, however, HWC successfully met the needs and provided site maneuverability for the automotive business.

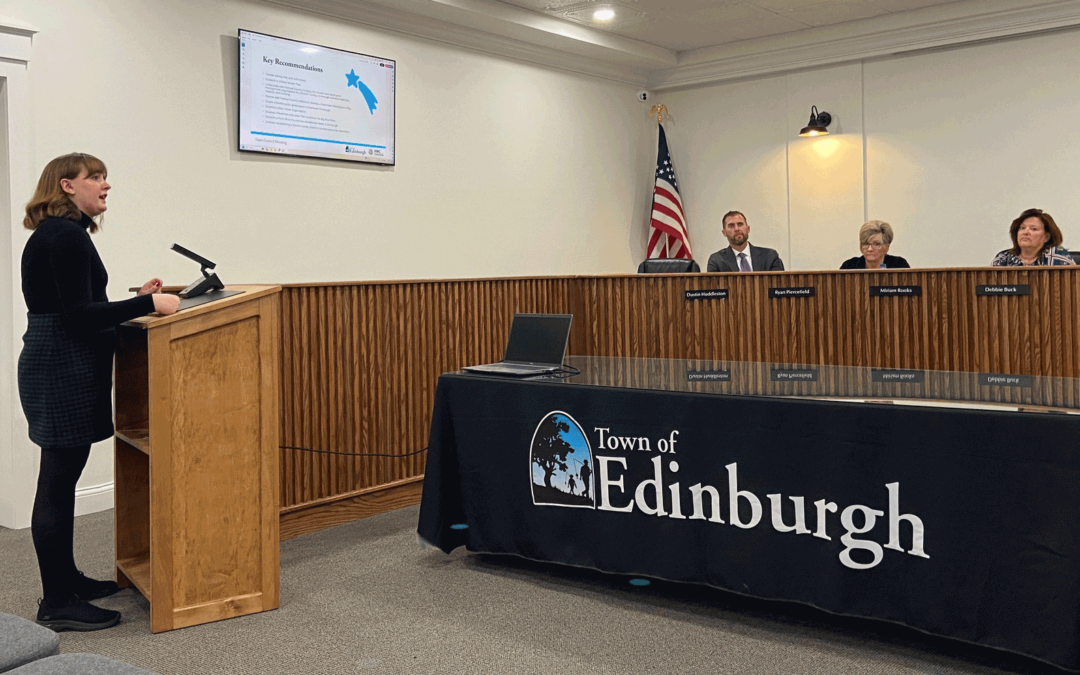
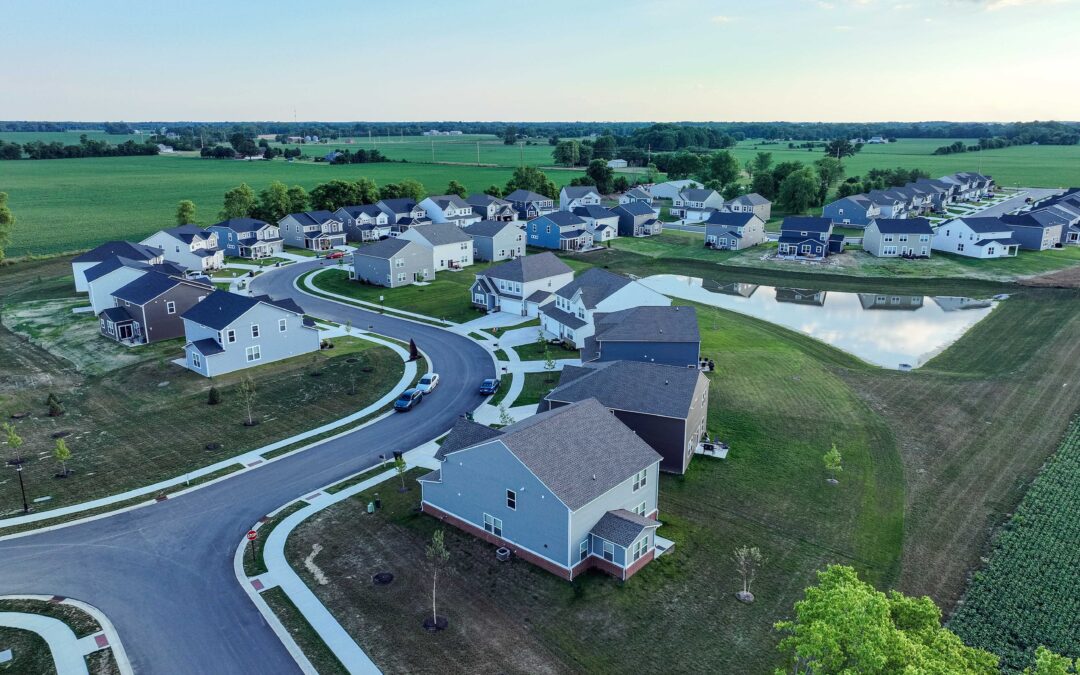
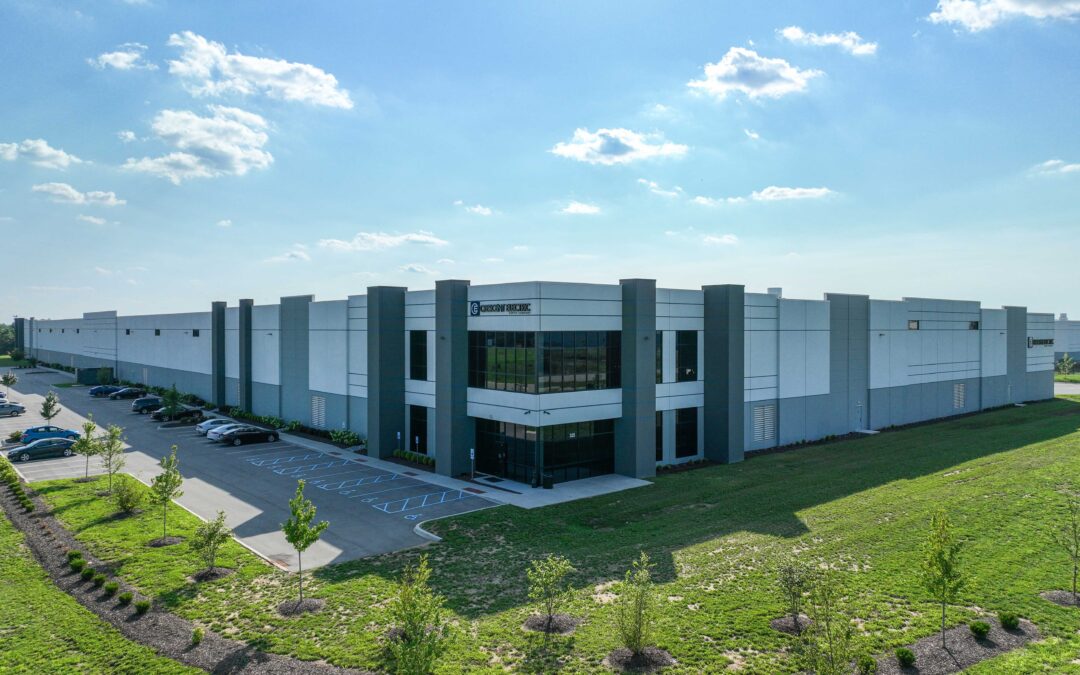
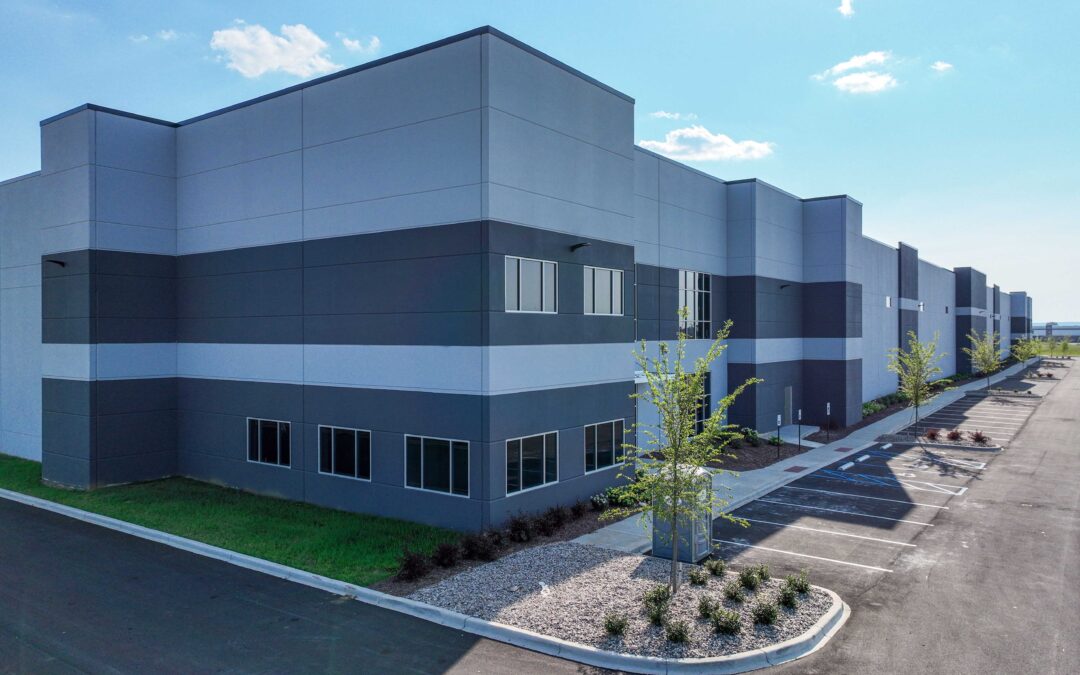
Recent Comments