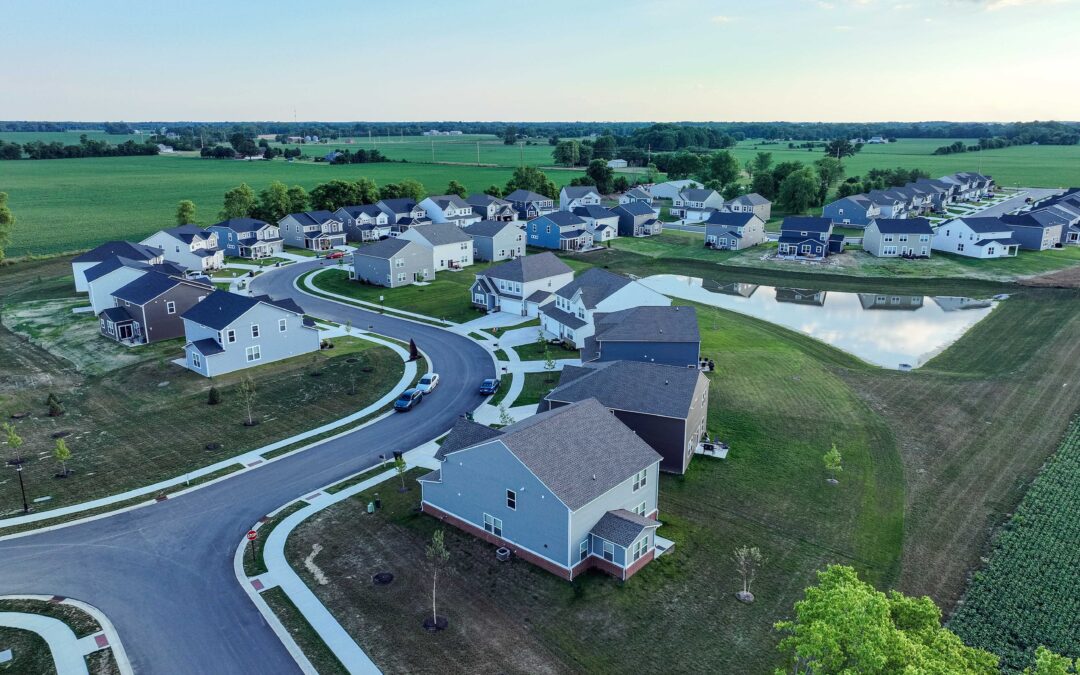
Whitestown Cardinal Pointe
Whitestown, IN
Cardinal Pointe
HWC provided site design and survey services for Cardinal Pointe, a single-family residential subdivision developed by Pulte and Lennar, in Whitestown, Indiana.
The development consists of 392 lots on 113.49 acres with an amenity area including a pool, pool house, playground, and pickleball courts. The design of this development was completed in five segments and included public infrastructure (road, sanitary, storm, and water), five detention ponds, two entrances from CR 750, floodplain mitigation, and multiple Letter of Map Revisions Based on Fill (LOMR-F) approvals from IDEM.
Construction on this project was completed as follows:
- Section 2 – Public infrastructure construction was completed in October 2022
- Section 3 – Public infrastructure construction was completed in February 2023
- Section 4 – Public infrastructure construction was completed in November 2023
- Section 5 – Public infrastructure construction was completed in January 2024

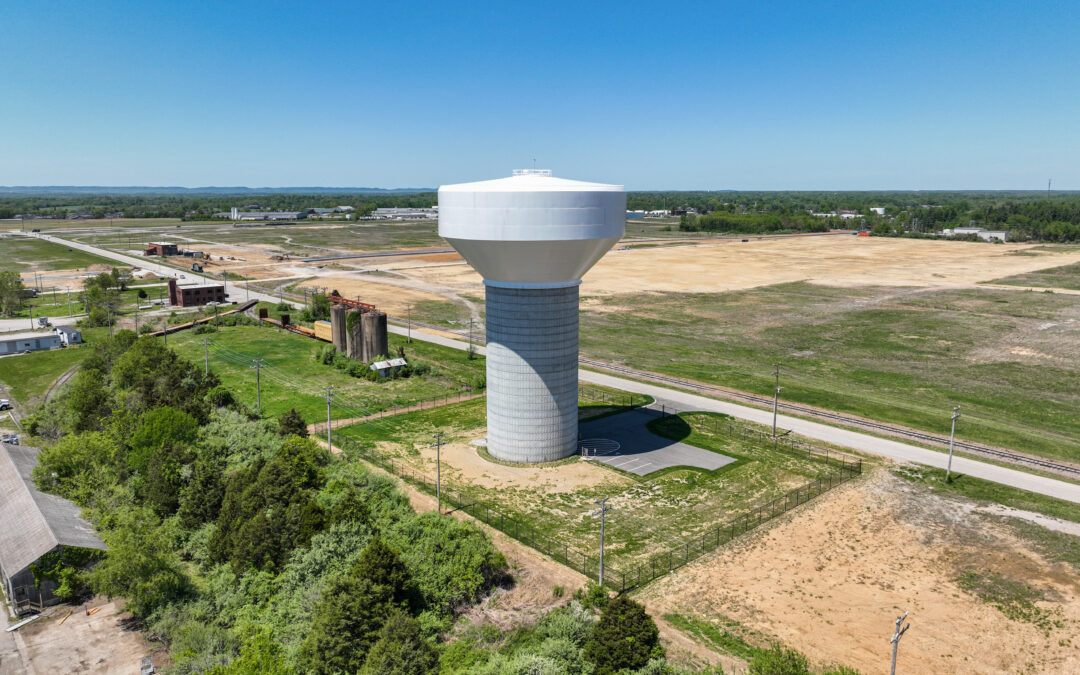
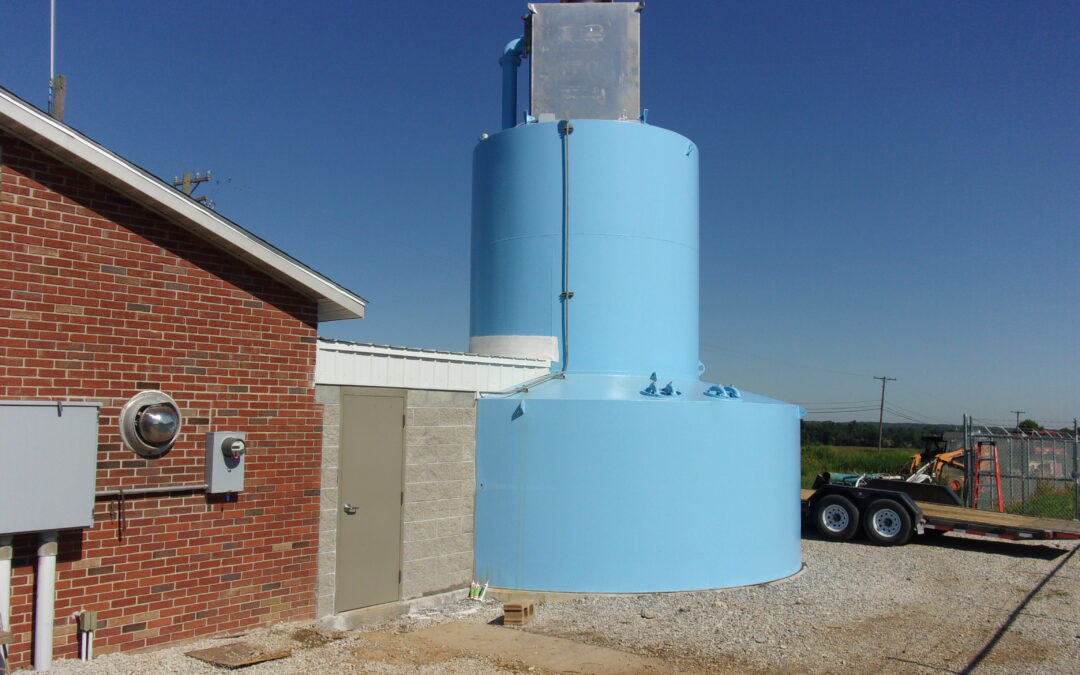
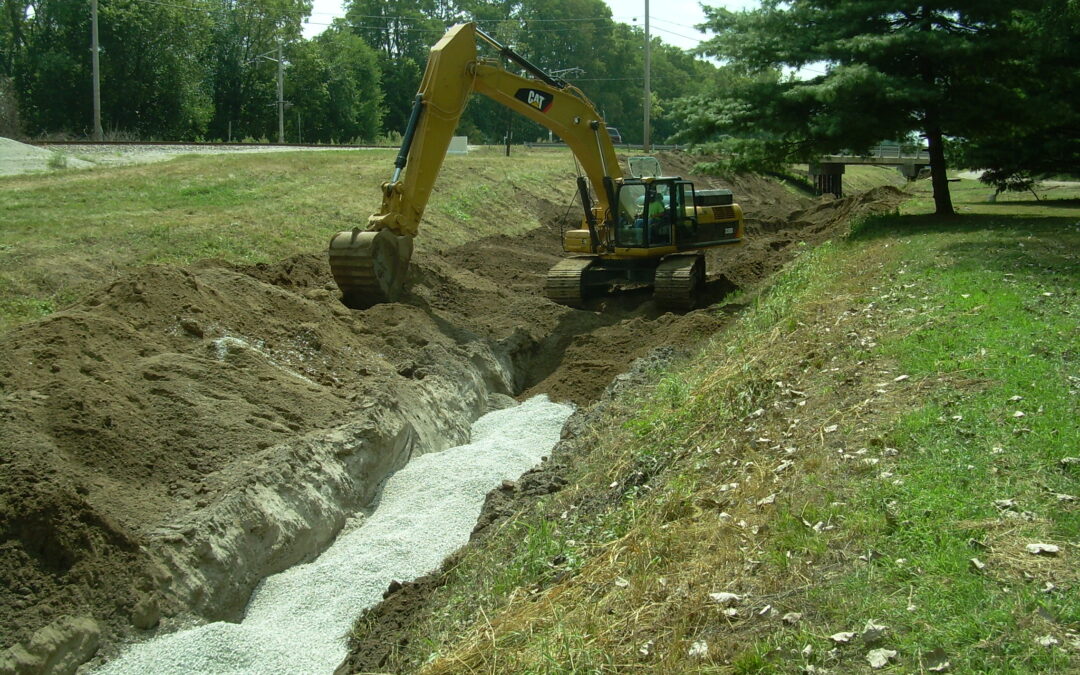
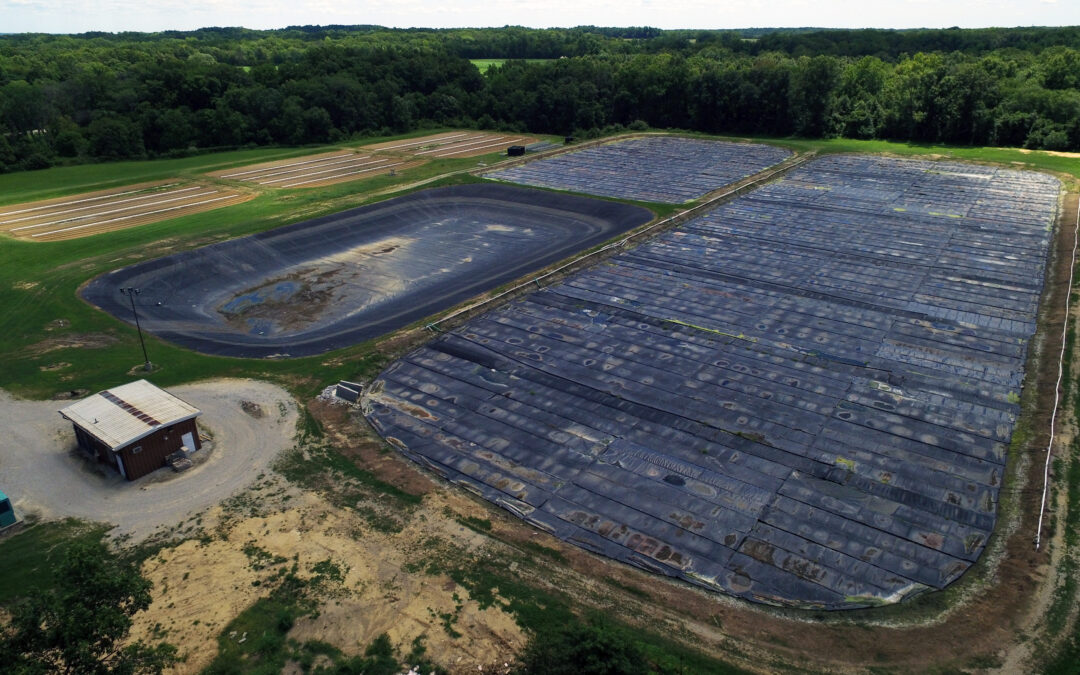
Recent Comments